Eye sore stairs...
ladyvixen84
12 years ago
Related Stories
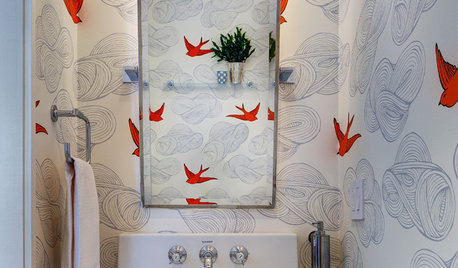
MOST POPULAR102 Eye-Popping Powder Rooms
Flip through our collection of beautiful powder rooms on Houzz and fill your eyes with color and style
Full Story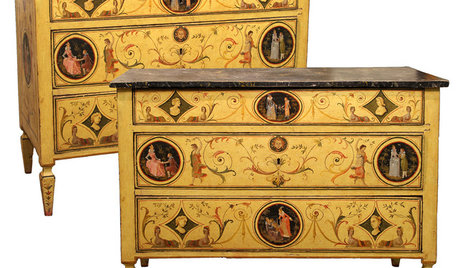
ANTIQUESDecorating With Antiques: Painted Furniture Brings the Eye Candy
Too much brown got you down? Lighten up with antique furniture decorated with artistic designs or awash in a lovely hue
Full Story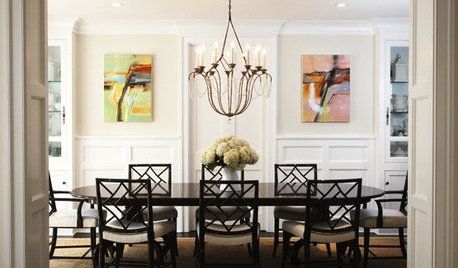
ARCHITECTURE5 Ways Rhythm Engages Your Eye
Create appealing interior designs by working with repetition, gradation, contrast and more
Full Story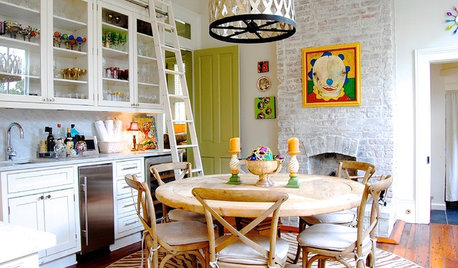
HOUZZ TOURSMy Houzz: Eye Candy Colors Fill an 1800s New Orleans Victorian
Take your fill of teal and pink patent leather, shots of chartreuse and vibrant artwork spanning the rainbow
Full Story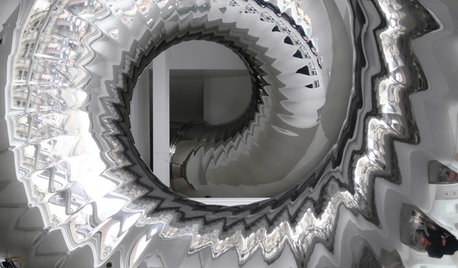
ARCHITECTUREDesign Surprises Amaze in an Eye-Popping Manhattan Penthouse
Mathematics meets fun in a most unusual 7,000-square-foot space topping a landmark New York City building
Full Story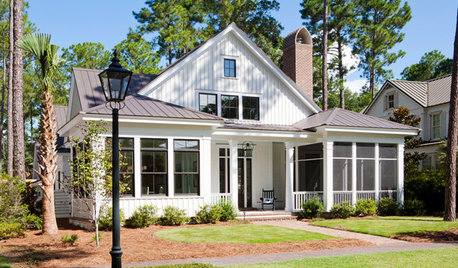
TRADITIONAL ARCHITECTUREHouzz Tour: Lowcountry Style With an Eye on Entertaining
Flexible rooms with great flow make this South Carolina home intimate yet ever ready for a soiree
Full Story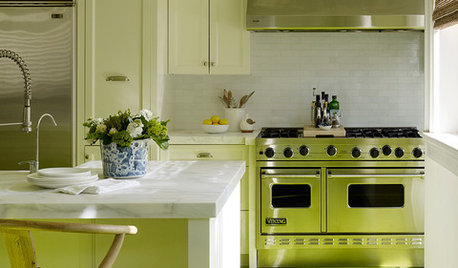
KITCHEN DESIGNEye-Catching Colors for Your Kitchen Floor
Revitalize a tired wooden floor with a paint or stain in an unexpected color
Full Story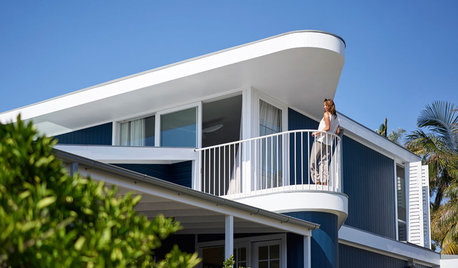
HOMES AROUND THE WORLDHouzz Tour: Bird’s-Eye Views for a Beach Bungalow on Stilts
A seaside cottage in Australia reaches for the sky with a nautical-themed addition
Full Story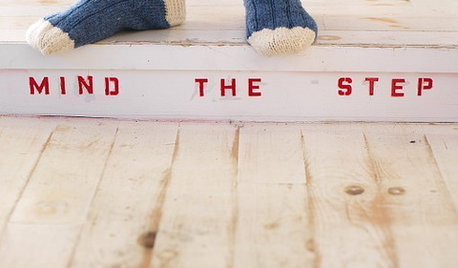
STAIRWAYSOverlooked Design Opportunity: Stair Risers
Eye-catching staircase embellishments surprise and delight. What's on your risers?
Full Story
KITCHEN DESIGNHow to Choose the Right Depth for Your Kitchen Sink
Avoid an achy back, a sore neck and messy countertops with a sink depth that works for you
Full StoryMore Discussions









User
Ian80
Related Professionals
Highland Kitchen & Bathroom Designers · Ossining Kitchen & Bathroom Designers · Piedmont Kitchen & Bathroom Designers · Grain Valley Kitchen & Bathroom Remodelers · Hoffman Estates Kitchen & Bathroom Remodelers · Ridgefield Park Kitchen & Bathroom Remodelers · Shorewood Interior Designers & Decorators · Eagan General Contractors · Clarksville General Contractors · Erie General Contractors · Millbrae General Contractors · Mineral Wells General Contractors · Montebello General Contractors · Norridge General Contractors · Pine Hills General Contractorsweedyacres
worthy
ladyvixen84Original Author
User
ladyvixen84Original Author
bsspewer
chisue
ladyvixen84Original Author
chisue
aliris19