Height of Ceiling
cindidave
12 years ago
Related Stories

CEILINGS13 Ways to Create the Illusion of Room Height
Low ceilings? Here are a baker’s dozen of elements you can alter to give the appearance of a taller space
Full Story
BATHROOM DESIGNHow to Match Tile Heights for a Perfect Installation
Irregular tile heights can mar the look of your bathroom. Here's how to counter the differences
Full Story
DECORATING GUIDESEasy Reference: Standard Heights for 10 Household Details
How high are typical counters, tables, shelves, lights and more? Find out at a glance here
Full Story
BATHROOM DESIGNThe Right Height for Your Bathroom Sinks, Mirrors and More
Upgrading your bathroom? Here’s how to place all your main features for the most comfortable, personalized fit
Full Story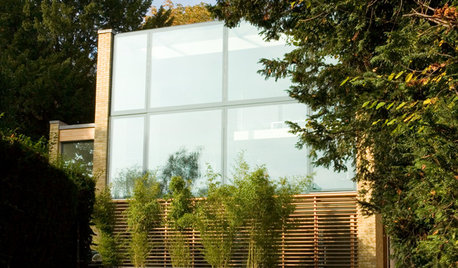
CONTEMPORARY HOMESHouzz Tour: The Height of Luxury in a Modern Glass House
Sleek materials, walls of glass and double-height rooms create a glamorous, light-filled home in north London
Full Story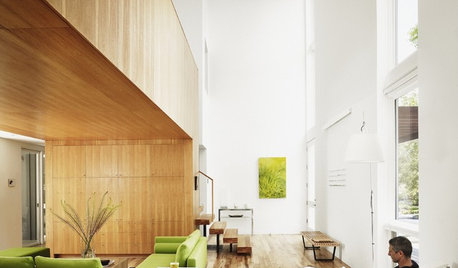
MORE ROOMSInspiring Double-Height Living Spaces
Lofty Rooms Bring Light and Connection to a Home's Design
Full Story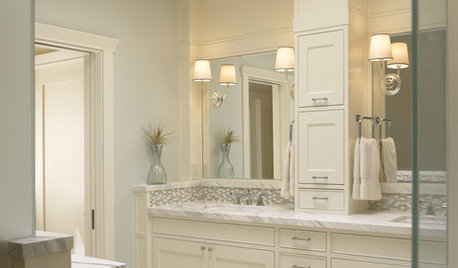
BATHROOM DESIGNVanity Towers Take Bathroom Storage to New Heights
Keep your bathroom looking sleek and uncluttered with an extra storage column
Full Story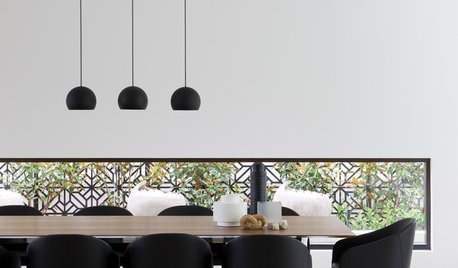
WINDOWSThese Windows Let In Light at Floor Height
Low-set windows may look unusual, but they can be a great way to protect your privacy while letting in daylight
Full Story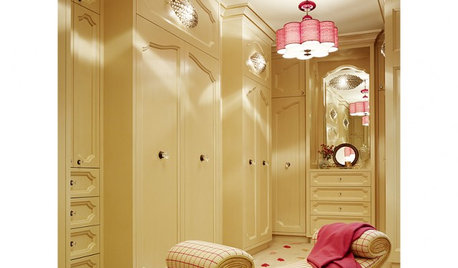
LIGHTINGColor Reaches New Heights in Light Fixtures
Things are looking up for bright hues, as lighting designs for every room sport more color than ever
Full Story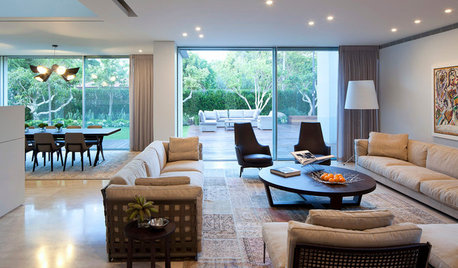
DECORATING GUIDES11 Tricks to Make a Ceiling Look Higher
More visual height is no stretch when you pick the right furniture, paint and lighting
Full StorySponsored
Central Ohio's Trusted Home Remodeler Specializing in Kitchens & Baths
More Discussions








arch123
Related Professionals
Henderson Kitchen & Bathroom Designers · Wesley Chapel Kitchen & Bathroom Designers · Glade Hill Kitchen & Bathroom Remodelers · Gilbert Kitchen & Bathroom Remodelers · East Hanover Interior Designers & Decorators · Liberty Township Interior Designers & Decorators · New Bern General Contractors · Bartlesville General Contractors · Berkeley General Contractors · Bryn Mawr-Skyway General Contractors · Euclid General Contractors · Evans General Contractors · North New Hyde Park General Contractors · Palatine General Contractors · Seguin General Contractors