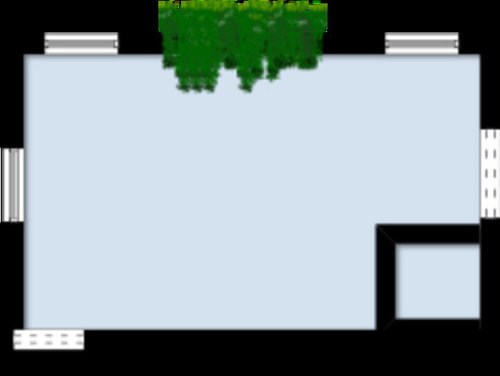Room Layout Help Needed!!! Bathroom Addition
bea8480
11 years ago
Related Stories

KITCHEN DESIGNDesign Dilemma: My Kitchen Needs Help!
See how you can update a kitchen with new countertops, light fixtures, paint and hardware
Full Story
BATHROOM WORKBOOKStandard Fixture Dimensions and Measurements for a Primary Bath
Create a luxe bathroom that functions well with these key measurements and layout tips
Full Story
HOUSEKEEPINGWhen You Need Real Housekeeping Help
Which is scarier, Lifetime's 'Devious Maids' show or that area behind the toilet? If the toilet wins, you'll need these tips
Full Story
ARCHITECTUREHouse-Hunting Help: If You Could Pick Your Home Style ...
Love an open layout? Steer clear of Victorians. Hate stairs? Sidle up to a ranch. Whatever home you're looking for, this guide can help
Full Story
LIFEDecluttering — How to Get the Help You Need
Don't worry if you can't shed stuff and organize alone; help is at your disposal
Full Story
BATHROOM MAKEOVERSRoom of the Day: See the Bathroom That Helped a House Sell in a Day
Sophisticated but sensitive bathroom upgrades help a century-old house move fast on the market
Full Story
ORGANIZINGGet the Organizing Help You Need (Finally!)
Imagine having your closet whipped into shape by someone else. That’s the power of working with a pro
Full Story
STANDARD MEASUREMENTSKey Measurements to Help You Design Your Home
Architect Steven Randel has taken the measure of each room of the house and its contents. You’ll find everything here
Full StoryMore Discussions













User
Related Professionals
Buffalo Kitchen & Bathroom Designers · Ramsey Kitchen & Bathroom Designers · Covington Kitchen & Bathroom Designers · Beverly Hills Kitchen & Bathroom Remodelers · Glen Allen Kitchen & Bathroom Remodelers · Thonotosassa Kitchen & Bathroom Remodelers · Broadview Heights General Contractors · Dothan General Contractors · Gary General Contractors · Groveton General Contractors · Marinette General Contractors · Mountain View General Contractors · Murrysville General Contractors · Plano General Contractors · Stillwater General Contractors