1920s kitchen double whammy problem
stealthecrumbs
10 years ago
Related Stories
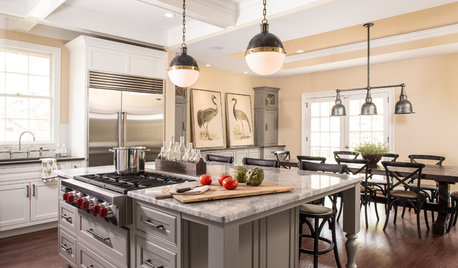
KITCHEN DESIGNKitchen of the Week: Warming Trend in a 1920s Georgian
Renovation creates a formal yet functional and relaxed hub for entertaining — and takes care of the insulation problem
Full Story
REMODELING GUIDESThe Hidden Problems in Old Houses
Before snatching up an old home, get to know what you’re in for by understanding the potential horrors that lurk below the surface
Full Story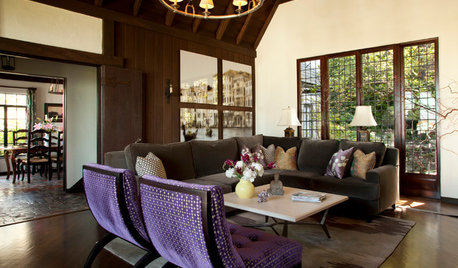
HOUZZ TOURSMy Houzz: Boho Flair for a 1920s California Tudor
Frumpy furniture gets the boot in favor of eclectic pieces that appeal to the travel-loving homeowner
Full Story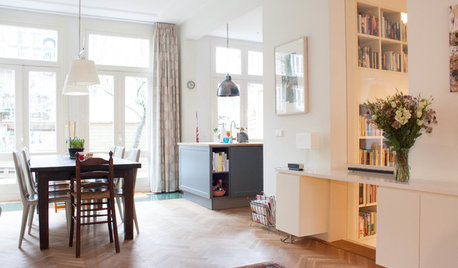
HOUZZ TOURSMy Houzz: Boosting Light and Family Friendliness in a 1920s Townhouse
With more interior sunshine and other upgrades, an Amsterdam home leaps ahead in comfort and function
Full Story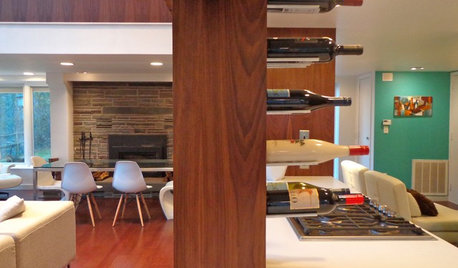
REMODELING GUIDESDouble Take: 'Floating' Wine Bottles Rack Up Style Points
Look closely to spy the secret of this wine rack, concocted by a clever homeowner needing a design workaround
Full Story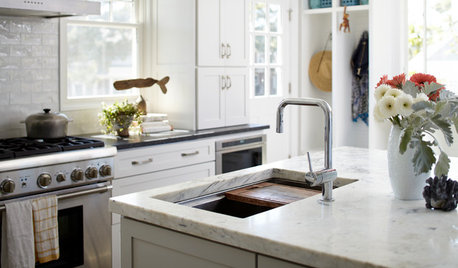
KITCHEN DESIGNKitchen of the Week: Double Trouble and a Happy Ending
Burst pipes result in back-to-back kitchen renovations. The second time around, this interior designer gets her kitchen just right
Full Story
REMODELING GUIDESDouble-Hung Windows Offer Singular Traditional Style
They're efficient. They're visually appealing. They come in many materials and finishes. Is it any wonder double-hung windows are classics?
Full Story
MODERN HOMESHouzz TV: Seattle Family Almost Doubles Its Space Without Adding On
See how 2 work-from-home architects design and build an adaptable space for their family and business
Full Story
SMALL SPACESDownsizing Help: Think ‘Double Duty’ for Small Spaces
Put your rooms and furnishings to work in multiple ways to get the most out of your downsized spaces
Full Story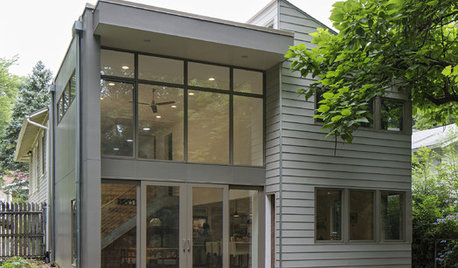
ADDITIONSHouzz Tour: A Do-Over Addition Brings in Light, Air and Views
Double-height glass solves a host of the problems that plagued the previous add-on in this Washington, D.C., bungalow
Full Story









Gooster
stealthecrumbsOriginal Author
Related Professionals
College Park Kitchen & Bathroom Designers · Freehold Kitchen & Bathroom Designers · Piedmont Kitchen & Bathroom Designers · San Jacinto Kitchen & Bathroom Designers · Allouez Kitchen & Bathroom Remodelers · Ridgefield Interior Designers & Decorators · Fridley General Contractors · Hartford General Contractors · Klahanie General Contractors · Markham General Contractors · Parkersburg General Contractors · Pocatello General Contractors · Renton General Contractors · Rolling Hills Estates General Contractors · Troutdale General ContractorsCircus Peanut
User
stealthecrumbsOriginal Author
Gooster
weedyacres
stealthecrumbsOriginal Author
User
geoffrey_b