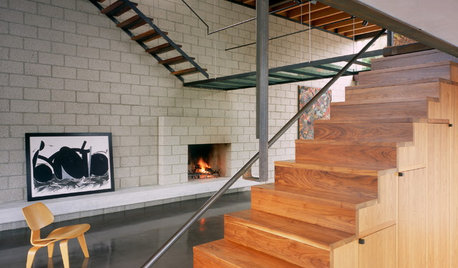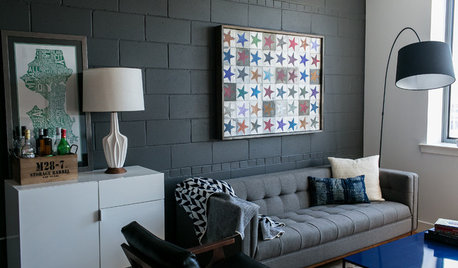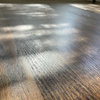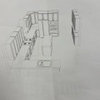Insulating Cement Block Walls
MokiDogTenSur
10 years ago
Related Stories

KNOW YOUR HOUSEKnow Your House: The Basics of Insulated Concrete Form Construction
Get peace and quiet inside and energy efficiency all around with this heavy-duty alternative to wood-frame construction
Full Story
REMODELING GUIDESCool Your House (and Costs) With the Right Insulation
Insulation offers one of the best paybacks on your investment in your house. Here are some types to discuss with your contractor
Full Story
WINDOW TREATMENTSEasy Green: 9 Low-Cost Ways to Insulate Windows and Doors
Block drafts to boost both warmth and energy savings with these inexpensive but effective insulating strategies
Full Story
GREEN BUILDINGEcofriendly Cool: Insulate With Wool, Cork, Old Denim and More
Learn about the pros and cons of healthier alternatives to fiberglass and foam, and when to consider an insulation switch
Full Story
GREEN BUILDINGInsulation Basics: Natural and Recycled Materials
Consider sheep’s wool, denim, cork, cellulose and more for an ecofriendly insulation choice
Full Story
GREEN BUILDINGInsulation Basics: Designing for Temperature Extremes in Any Season
Stay comfy during unpredictable weather — and prevent unexpected bills — by efficiently insulating and shading your home
Full Story
MATERIALSInsulation Basics: What to Know About Spray Foam
Learn what exactly spray foam is, the pros and cons of using it and why you shouldn’t mess around with installation
Full Story
CONCRETEConcrete Block Style
Industrial flair: See why concrete brick isn't just for retaining walls anymore
Full Story
INDUSTRIAL STYLERoom of the Day: Concrete Block Goes Chic in a Living Room
Designers put a fresh face on a workaday material in this Washington, D.C., condo
Full Story
MATERIALSRaw Materials Revealed: Brick, Block and Stone Help Homes Last
Learn about durable masonry essentials for houses and landscapes, and why some weighty-looking pieces are lighter than they look
Full StoryMore Discussions










boops2012
MokiDogTenSurOriginal Author
Related Professionals
South Farmingdale Kitchen & Bathroom Designers · Beverly Hills Kitchen & Bathroom Remodelers · Lakeside Kitchen & Bathroom Remodelers · Omaha Kitchen & Bathroom Remodelers · Fort Smith Interior Designers & Decorators · Little Egg Harbor Twp Interior Designers & Decorators · Boardman General Contractors · De Pere General Contractors · Flint General Contractors · Genesee General Contractors · Medway General Contractors · Newington General Contractors · Overlea General Contractors · Tuckahoe General Contractors · Universal City General Contractorsworthy