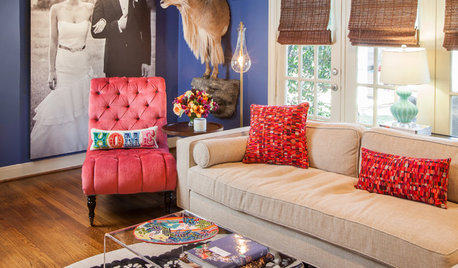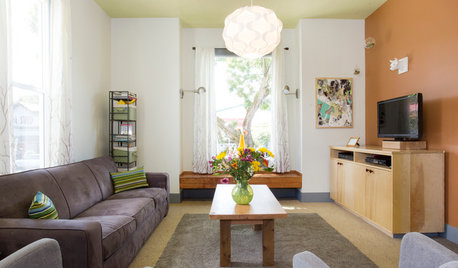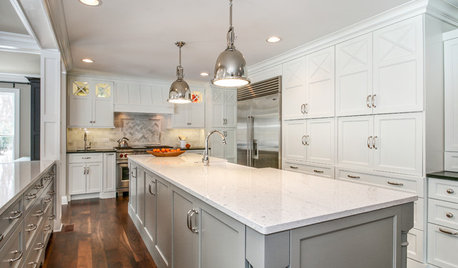Help! Major house remodel - can't figure out floor plan
jhanaoka
9 years ago
Related Stories

REMODELING GUIDESSee What You Can Learn From a Floor Plan
Floor plans are invaluable in designing a home, but they can leave regular homeowners flummoxed. Here's help
Full Story
MOST POPULAR9 Real Ways You Can Help After a House Fire
Suggestions from someone who lost her home to fire — and experienced the staggering generosity of community
Full Story
THE POLITE HOUSEThe Polite House: Can I Put a Remodel Project on Our Wedding Registry?
Find out how to ask guests for less traditional wedding gifts
Full Story
SELLING YOUR HOUSE10 Tricks to Help Your Bathroom Sell Your House
As with the kitchen, the bathroom is always a high priority for home buyers. Here’s how to showcase your bathroom so it looks its best
Full Story
WORKING WITH PROS3 Reasons You Might Want a Designer's Help
See how a designer can turn your decorating and remodeling visions into reality, and how to collaborate best for a positive experience
Full Story
HOUZZ TOURSHouzz Tour: A Portland Bungalow Gets a Major Lift
Raising a whole house allowed 5 extra bedrooms and a walk-out basement — plus a boost in income
Full Story
REMODELING GUIDESCan You Handle That Fixer-Upper?
Learn from homeowners who bought into major renovation projects to see if one is right for you
Full Story
BEFORE AND AFTERSInside Houzz: Ideabooks Propel a Major Chicago Remodel
Communicating redesign wishes was easy for a homeowner with Houzz’s tools at her fingertips
Full Story
REMODELING GUIDESTile Floors Help a Hot Home Chill Out
Replace your hot-weather woes with a cool feel for toes when you treat your floors to deliciously refreshing tile
Full Story
LIFEWe Can Work It Out: Living (and Cleaning) Together
Run a household without fussing and fighting with these ideas for how to work together on household chores
Full Story










jhanaokaOriginal Author
dekeoboe
Related Professionals
Channahon Kitchen & Bathroom Remodelers · Oceanside Kitchen & Bathroom Remodelers · Rancho Palos Verdes Kitchen & Bathroom Remodelers · South Barrington Kitchen & Bathroom Remodelers · Four Corners General Contractors · Abington General Contractors · Ashburn General Contractors · Cheney General Contractors · Harvey General Contractors · Jacinto City General Contractors · Mount Vernon General Contractors · New Milford General Contractors · Rock Island General Contractors · Saint George General Contractors · Wright General ContractorsUser
snoonyb
jhanaokaOriginal Author
kirkhall
jhanaokaOriginal Author
pixie_lou
live_wire_oak
jhanaokaOriginal Author