Experience in Complete Remodel?
krycek1984
13 years ago
Related Stories
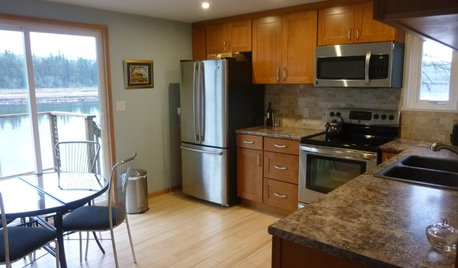
KITCHEN MAKEOVERSSee a Kitchen Refresh for $11,000
Budget materials, some DIY spirit and a little help from a friend turn an impractical kitchen into a waterfront workhorse
Full Story
CONTRACTOR TIPSYour Complete Guide to Building Permits
Learn about permit requirements, the submittal process, final inspection and more
Full Story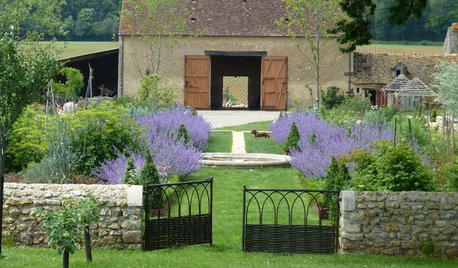
LIFEThe Good House: An Experience to Remember
A home that enriches us is more than something we own. It invites meaningful experiences and connections
Full Story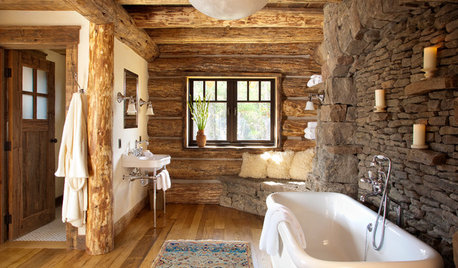
FEEL-GOOD HOME10 Essentials for Enjoying a Spa-Like Experience at Home
These ingredients will help create a bathroom setting conducive to relaxation
Full Story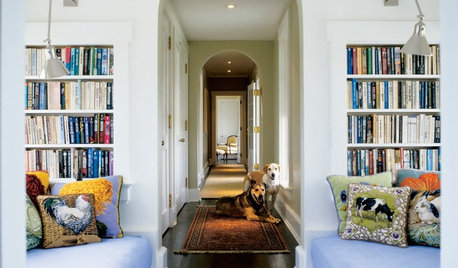
REMODELING GUIDESJust Passing Through: How to Make Passageways an Experience
Create a real transition between realms and interest along the way with archways, recesses, shelves and more
Full Story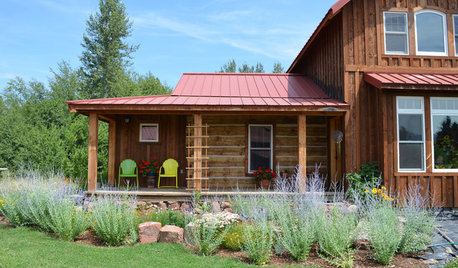
HOUZZ TOURSMy Houzz: An 1874 Cabin Completes a Rustic Oregon Home
It took 10 years and a hand-hewn log cabin to build this labor of love. See the results of one couple's patience and vision
Full Story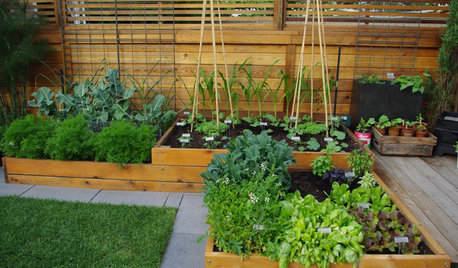
URBAN GARDENSExperiments Aplenty Fill Vancouver Edible Garden
Lush and brimming with test landscape plantings, a Canadian garden appeals to the eye and the palate
Full Story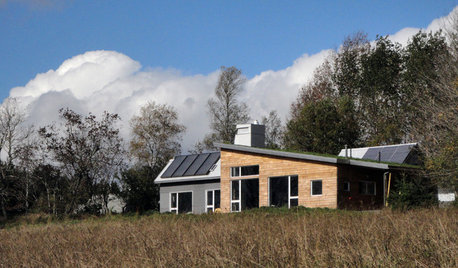
GREEN BUILDINGHouzz Tour: Going Completely Off the Grid in Nova Scotia
Powered by sunshine and built with salvaged materials, this Canadian home is an experiment for green building practices
Full Story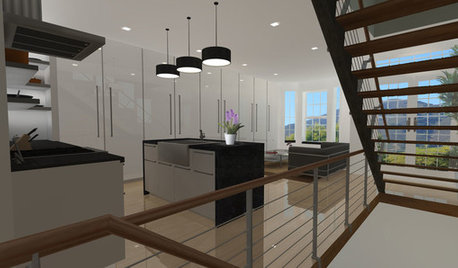
THE ART OF ARCHITECTUREExperience Your New Home — Before You Build It
Photorealistic renderings can give you a clearer picture of the house you're planning before you take the leap
Full Story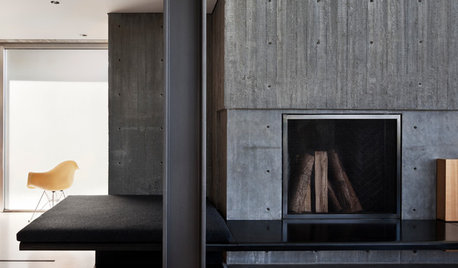
DESIGN PRACTICEDesign Practice: How to Ensure the Best Client Experience
Pro to pro: Learn about standard procedures to make clients happy and things easier on you
Full Story









homebound
macv
Related Professionals
Parkland Home Remodeling · Glendale Kitchen & Bathroom Remodelers · Lakeside Kitchen & Bathroom Remodelers · Los Alamitos Kitchen & Bathroom Remodelers · East Patchogue Interior Designers & Decorators · New Providence Interior Designers & Decorators · Ogden Interior Designers & Decorators · The Crossings General Contractors · Coffeyville General Contractors · Coshocton General Contractors · Fargo General Contractors · Klahanie General Contractors · Mansfield General Contractors · San Carlos Park General Contractors · Union Hill-Novelty Hill General Contractorskrycek1984Original Author
karen_belle
krycek1984Original Author
User
krycek1984Original Author
sis3
kittenkat_2002
mag77
karen_belle
krycek1984Original Author
metaxa
sombreuil_mongrel
macybaby
macv
krycek1984Original Author
kaismom
krycek1984Original Author