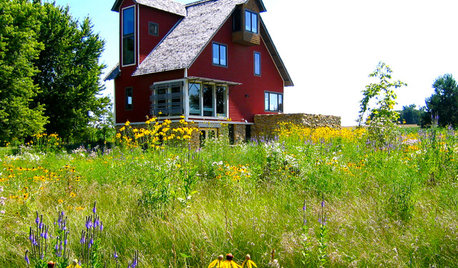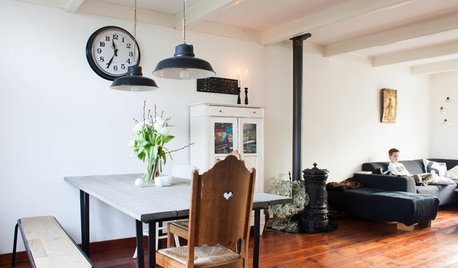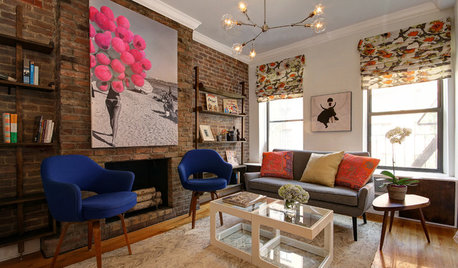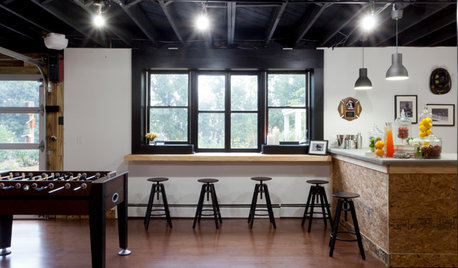Did we open a can of worms? -- We opened a wall (pic heavy)
mudworm
12 years ago
Related Stories

DISASTER PREP & RECOVERYRemodeling After Water Damage: Tips From a Homeowner Who Did It
Learn the crucial steps and coping mechanisms that can help when flooding strikes your home
Full Story
WALL TREATMENTSDouble Take: How Did They Make That Mondrian-Inspired Wall?
Bright colors and wood grains create an artful midcentury modern feature in this Southern California living room
Full Story
GARDENING GUIDESGardening Solutions for Heavy Clay Soils
What’s a gardener to do with soil that’s easily compacted and has poor drainage? Find out here
Full Story
HOUZZ TOURSMy Houzz: Going Heavy on the Metal for Industrial-Style Beauty
Steel and iron pieces mix with antiques and heirlooms in an eclectic Netherlands home
Full Story
DECORATING GUIDESHow to Use Color With an Open Floor Plan
Large, open spaces can be tricky when it comes to painting walls and trim and adding accessories. These strategies can help
Full Story
HOUZZ TOURSHouzz Tour: Sliding Doors Open Up a Small Space in New York City
A wall teardown and custom treatments add more options for living and entertaining in a 450-square-foot apartment
Full Story
ARCHITECTUREDesign Workshop: How to Separate Space in an Open Floor Plan
Rooms within a room, partial walls, fabric dividers and open shelves create privacy and intimacy while keeping the connection
Full Story
KITCHEN DESIGNHave Your Open Kitchen and Close It Off Too
Get the best of both worlds with a kitchen that can hide or be in plain sight, thanks to doors, curtains and savvy design
Full Story
BASEMENTSBasement of the Week: Newly Finished and Open to the Outdoors
Relaxing, working, playing ... a New Jersey family can pick their pastime in this industrial-style walk-out leading to a new patio
Full Story
ARCHITECTURERoots of Style: Where Did Your House Get Its Look?
Explore the role of architectural fashions in current designs through 5 home styles that bridge past and present
Full StorySponsored
Columbus Area's Luxury Design Build Firm | 17x Best of Houzz Winner!
More Discussions











worthy
mudwormOriginal Author
Related Professionals
Hemet Kitchen & Bathroom Designers · Southampton Kitchen & Bathroom Designers · Saint Charles Kitchen & Bathroom Designers · Martha Lake Kitchen & Bathroom Remodelers · Fountain Hills Interior Designers & Decorators · Cape Girardeau General Contractors · Champaign General Contractors · Duncanville General Contractors · Highland City General Contractors · Holly Hill General Contractors · Melville General Contractors · Mishawaka General Contractors · Norristown General Contractors · Redan General Contractors · Summit General Contractorssombreuil_mongrel
mudwormOriginal Author