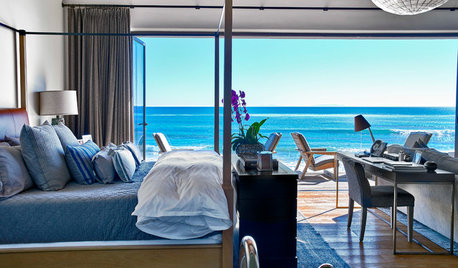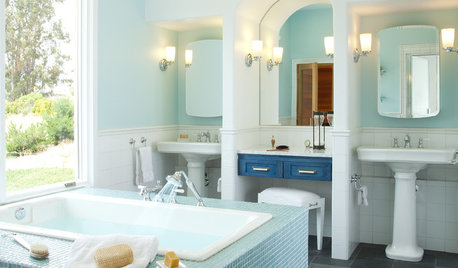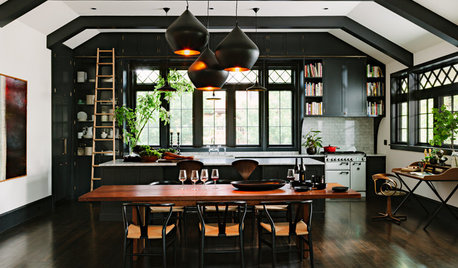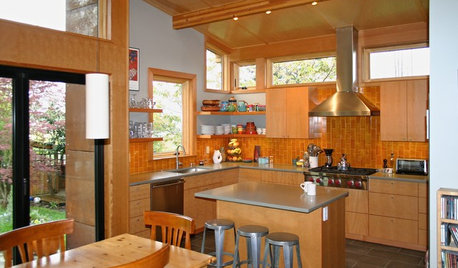Remodel kitchen and bathrooms, where to start?
azmom
11 years ago
Related Stories

BATHROOM DESIGNBath Remodeling: So, Where to Put the Toilet?
There's a lot to consider: paneling, baseboards, shower door. Before you install the toilet, get situated with these tips
Full Story
REMODELING GUIDESWhere to Splurge, Where to Save in Your Remodel
Learn how to balance your budget and set priorities to get the home features you want with the least compromise
Full Story
CONTRACTOR TIPSContractor Tips: Countertop Installation from Start to Finish
From counter templates to ongoing care, a professional contractor shares what you need to know
Full Story
HOUZZ TOURSMy Houzz: A Family Makes a Fresh Start in a Remodeled Beach House
With neutral hues and ocean views, this Malibu home offers a stunning backdrop for gatherings of family and friends
Full Story
KITCHEN DESIGNStylish New Kitchen, Shoestring Budget: See the Process Start to Finish
For less than $13,000 total — and in 34 days — a hardworking family builds a kitchen to be proud of
Full Story
MOST POPULAR10 Things to Ask Your Contractor Before You Start Your Project
Ask these questions before signing with a contractor for better communication and fewer surprises along the way
Full Story
BATHROOM DESIGNBathroom Storage: Where to Keep the Towels
Clever nooks, rails and baskets keep fluffy towels right at hand
Full Story
REMODELING GUIDESHouzz Tour: An Old Oregon Library Starts a New Chapter
With an addition and some renovation love, a neglected Craftsman building becomes a comfortable home and studio
Full Story
REMODELING GUIDESWhat to Consider Before Starting Construction
Reduce building hassles by learning how to vet general contractors and compare bids
Full Story
CONTRACTOR TIPS10 Things to Discuss With Your Contractor Before Work Starts
Have a meeting a week before hammers and shovels fly to make sure everyone’s on the same page
Full StorySponsored
Custom Craftsmanship & Construction Solutions in Franklin County
More Discussions









juliekcmo
williamsem
Related Professionals
Haslett Kitchen & Bathroom Designers · Palm Harbor Kitchen & Bathroom Designers · Philadelphia Kitchen & Bathroom Designers · Ridgefield Kitchen & Bathroom Designers · Albuquerque Kitchen & Bathroom Remodelers · Fremont Kitchen & Bathroom Remodelers · Honolulu Kitchen & Bathroom Remodelers · Lisle Kitchen & Bathroom Remodelers · Skokie Kitchen & Bathroom Remodelers · Mansfield Interior Designers & Decorators · DeRidder General Contractors · Greenville General Contractors · Lincoln General Contractors · River Forest General Contractors · Vincennes General Contractors