Extending floor joists
frozensneaker
10 years ago
Related Stories
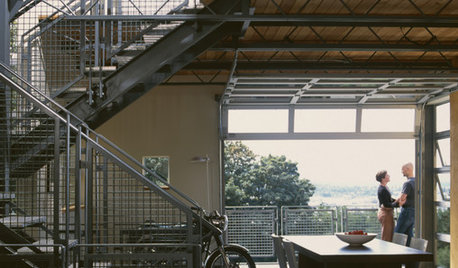
DESIGN DICTIONARYOpen Web Steel Joist
Give your roof or floor a support network, woven between the beams
Full Story0

TRANSITIONAL HOMESHouzz Tour: 3-Story Design Extends a Bungalow’s Living Space
A couple stays within an approved footprint and gets more room by adding a basement and a loft to a new home’s design
Full Story
Extend Window Design Solutions With Short Curtain Rods
Full-length curtain rods too bulky for your room? Opt for the abridged version instead
Full Story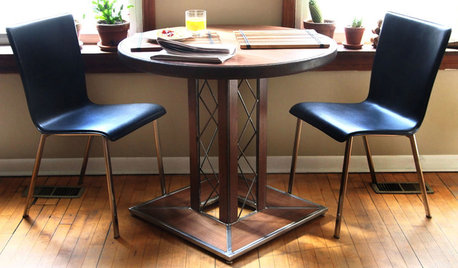
LIFEHow to Navigate an Extended Guest Stay
Keep sharing living quarters a positive experience by pondering the answers to these questions in advance
Full Story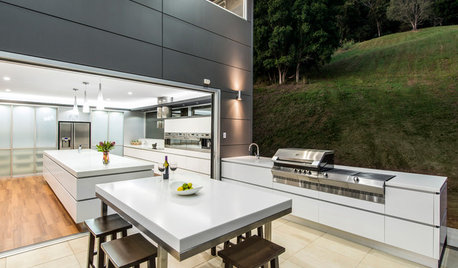
KITCHEN DESIGNHow to Plan a Kitchen That Extends Outside
Indoor-outdoor living gets easier with kitchen designs that bridge the divide
Full Story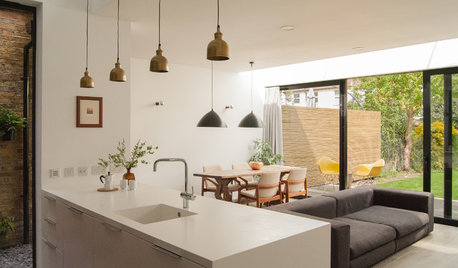
KITCHEN DESIGNLight and Bright Kitchen Addition Extends Into the Backyard
Adding a kitchen and dining area in back creates an open, peaceful living space with garden views
Full Story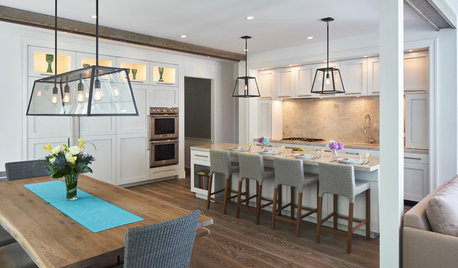
KITCHEN OF THE WEEKKitchen of the Week: Grand Opening for an Extended Family
A kitchen remodel knocks down walls and brings in more light, space and style
Full Story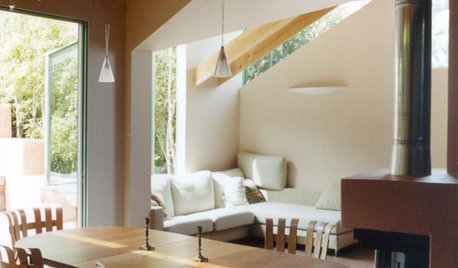
ENTERTAININGExtendable Tables Solve Dining Dilemmas
More really is merrier for holiday and everyday entertaining when your dining table adjusts to fit your guests
Full Story
REMODELING GUIDESExtend the Roof for Shade and Shelter
Block the sun and rain with a modern brow-like extension of your roof
Full Story





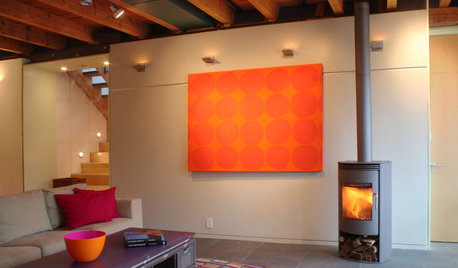
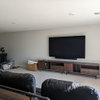



frozensneakerOriginal Author
weedyacres
Related Professionals
King of Prussia Kitchen & Bathroom Designers · Plymouth Kitchen & Bathroom Designers · San Juan Capistrano Kitchen & Bathroom Remodelers · Tuckahoe Kitchen & Bathroom Remodelers · Bryn Mawr-Skyway General Contractors · Dover General Contractors · Groton General Contractors · Harvey General Contractors · Lighthouse Point General Contractors · Monroe General Contractors · Orangevale General Contractors · Pinewood General Contractors · Post Falls General Contractors · Tamarac General Contractors · View Park-Windsor Hills General Contractors