Kitchen backsplash nightmare...
alouwomack
12 years ago
Related Stories

KITCHEN DESIGNYes, You Can Use Brick in the Kitchen
Quell your fears of cooking splashes, cleaning nightmares and dust with these tips from the pros
Full Story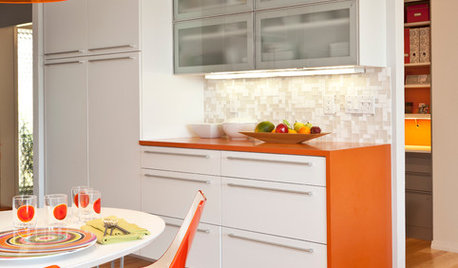
KITCHEN DESIGNCountertop and Backsplash: Making the Perfect Match
Zero in on a kitchen combo you'll love with these strategies and great countertop-backsplash mixes for inspiration
Full Story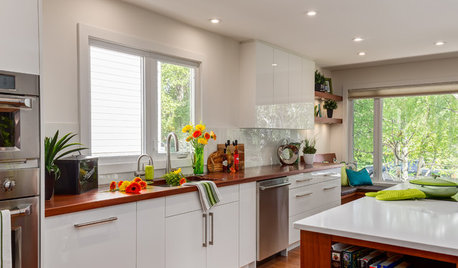
KITCHEN DESIGNThe Best Backsplashes to Pair With Wood Counters
Simplify your decision-making with these ideas for materials that work well with wood counters
Full Story
MOST POPULARKitchen of the Week: Broken China Makes a Splash in This Kitchen
When life handed this homeowner a smashed plate, her designer delivered a one-of-a-kind wall covering to fit the cheerful new room
Full Story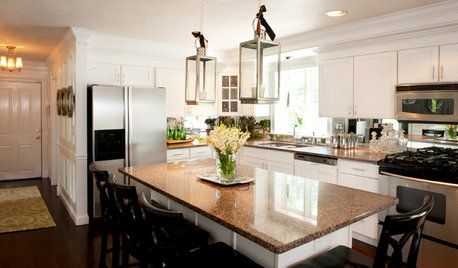
KITCHEN DESIGN8 Mirror Types for a Fantastic Kitchen Backsplash
Create the illusion of more space, add bling or just go for an unexpected look with a mirrored backsplash that suits your kitchen's style
Full Story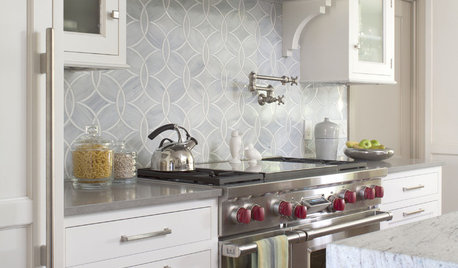
KITCHEN DESIGN8 Top Tile Types for Your Kitchen Backsplash
Backsplash designs don't have to be set in stone; glass, mirror and mosaic tiles can create kitchen beauty in a range of styles
Full Story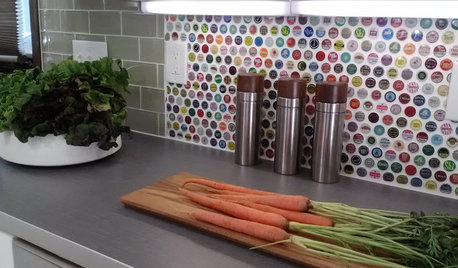
KITCHEN BACKSPLASHES15 Creative Kitchen Backsplashes for the Adventurous
Consider using snow skis, mirrors, bottle caps and other unusual materials for your next kitchen backsplash
Full Story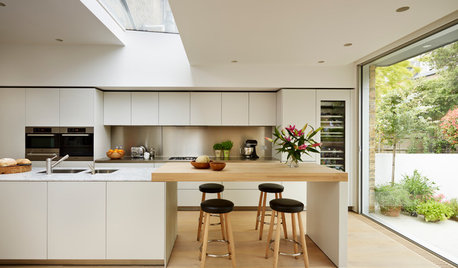
MATERIALSKitchen Ideas: How to Choose the Perfect Backsplash
Backsplashes not only protect your walls, they also add color, pattern and texture. Find out which material is right for you
Full Story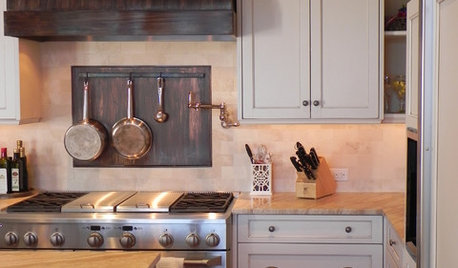
KITCHEN BACKSPLASHESKitchen Confidential: 8 Options for Your Range Backsplash
Find the perfect style and material for your backsplash focal point
Full Story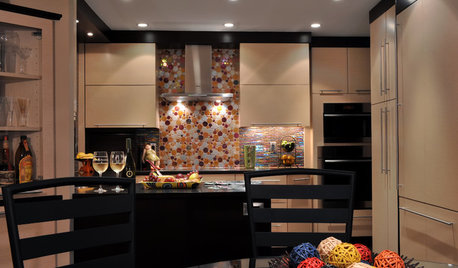
KITCHEN DESIGNChoosing a Backsplash: What's Your Personality Type?
10 Tile Styles That Say a Little Something About You
Full Story









User
alouwomackOriginal Author
Related Professionals
Yorba Linda Kitchen & Bathroom Designers · South Farmingdale Kitchen & Bathroom Designers · Biloxi Kitchen & Bathroom Remodelers · Fort Myers Kitchen & Bathroom Remodelers · Lakeside Kitchen & Bathroom Remodelers · Sun Valley Kitchen & Bathroom Remodelers · Eufaula Kitchen & Bathroom Remodelers · Mountain Top Kitchen & Bathroom Remodelers · Hagerstown Interior Designers & Decorators · Auburn General Contractors · Corsicana General Contractors · Kilgore General Contractors · Panama City Beach General Contractors · Vincennes General Contractors · Waimalu General ContractorsUser