Qs about adding a pocket door
carol08
13 years ago
Related Stories

MOST POPULARWhat to Know About Adding a Deck
Want to increase your living space outside? Learn the requirements, costs and other considerations for building a deck
Full Story
DECORATING GUIDESExpert Talk: Designers Open Up About Closet Doors
Closet doors are often an afterthought, but these pros show how they can enrich a home's interior design
Full Story
KITCHEN DESIGNKitchen of the Week: Making Over a Rental for About $1,500
Fresh paint, new hardware, added storage, rugs and unexpected touches breathe new life into a Los Angeles apartment’s kitchen
Full Story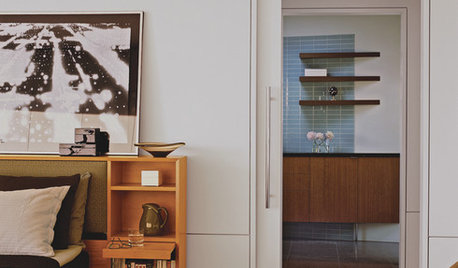
ARCHITECTUREThe Truth About 'Simple' Modern Details
They may look less costly and easier to create, but modern reveals, slab doors and more require an exacting hand
Full Story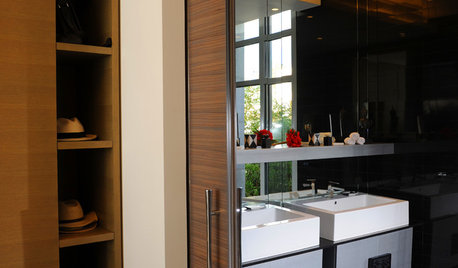
DOORSDiscover the Ins and Outs of Pocket Doors
Get both sides of the pocket door story to figure out if it's the right space separator for your house
Full Story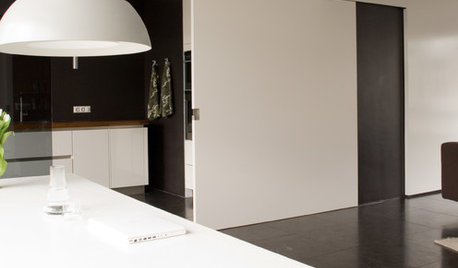
DESIGN DETAILSThe Secret to Pocket Doors' Success
Pocket doors can be genius solutions for all kinds of rooms — but it’s the hardware that makes all the difference. See why
Full Story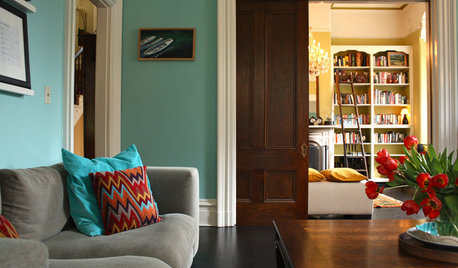
REMODELING GUIDESPocket Doors and Sliding Walls for a More Flexible Space
Large sliding doors allow you to divide open areas or close off rooms when you want to block sound, hide a mess or create privacy
Full Story
COFFEE WITH AN ARCHITECTWhat My Kids Have Taught Me About Working From Home
Candy and Legos aren't the only things certain small people have brought to my architecture business
Full Story
KITCHEN DESIGNHouzz Call: Tell Us About Your First Kitchen
Great or godforsaken? Ragtag or refined? We want to hear about your younger self’s cooking space
Full Story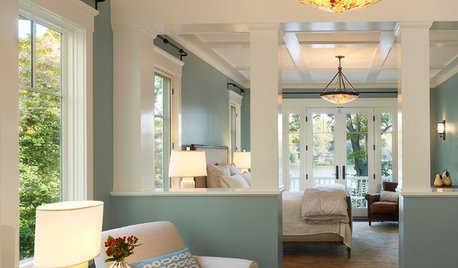
MOST POPULARThe 25 Most Popular Photos Added to Houzz in 2013
See the newly uploaded images of kitchens, bathrooms, bedrooms and more that Houzz users really fell for this year
Full Story








2ajsmama
mag77
Related Professionals
Olympia Heights Kitchen & Bathroom Designers · Deerfield Beach Kitchen & Bathroom Remodelers · Mooresville Kitchen & Bathroom Remodelers · Port Angeles Kitchen & Bathroom Remodelers · South Park Township Kitchen & Bathroom Remodelers · Crestview Interior Designers & Decorators · Middle Island Interior Designers & Decorators · Barrington General Contractors · Conneaut General Contractors · DeSoto General Contractors · Hanford General Contractors · Haysville General Contractors · Hillsborough General Contractors · Valle Vista General Contractors · Walnut Park General Contractorscarol08Original Author
carol08Original Author
sombreuil_mongrel
worthy
snoonyb
2ajsmama
carol08Original Author
brickeyee
carol08Original Author
brickeyee
snoonyb
macv
2ajsmama
brickeyee
carol08Original Author
brickeyee
2ajsmama
snoonyb
carol08Original Author