How would YOU remodel this home?!
wakefield622
11 years ago
Related Stories

REMODELING GUIDESHow to Remodel Your Relationship While Remodeling Your Home
A new Houzz survey shows how couples cope with stress and make tough choices during building and decorating projects
Full Story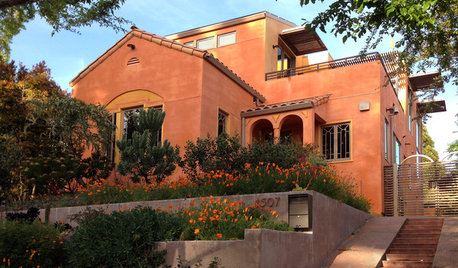
HOUZZ TOURSHouzz Tour: Stunning Rooftop Deck Tops a Totally Remodeled Home
An overhaul of this Berkeley home includes new landscaping, a sunny home office, 2 bedrooms and a rooftop entertainment space
Full Story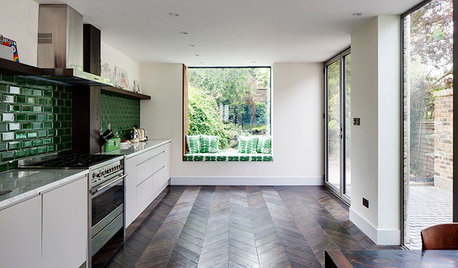
ADDITIONSLight and Personality Fill a Remodeled London Home
Eclectic and heritage elements mix in a clever extension that adds volume without digging into the home’s foundation
Full Story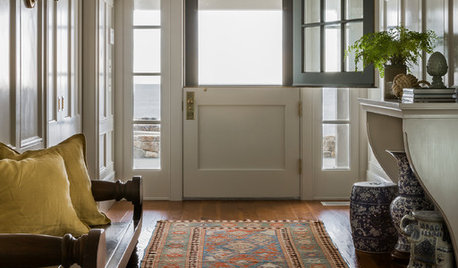
REMODELING GUIDESHouzz Survey Results: Remodeling Likely to Trump Selling in 2014
Most homeowners say they’re staying put for now, and investing in features to help them live better and love their homes more
Full Story
INSIDE HOUZZHouzz Survey: See the Latest Benchmarks on Remodeling Costs and More
The annual Houzz & Home survey reveals what you can expect to pay for a renovation project and how long it may take
Full Story
MOST POPULARContractor Tips: Top 10 Home Remodeling Don'ts
Help your home renovation go smoothly and stay on budget with this wise advice from a pro
Full Story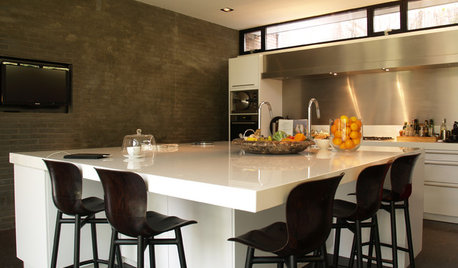
HOUZZ TOURSMy Houzz: Remodeling Modernizes a Neoclassical Dutch Home
Neoclassical on the outside, a Netherlands home gets a long-wanted renovation inside, including a kitchen addition to suit its family today
Full Story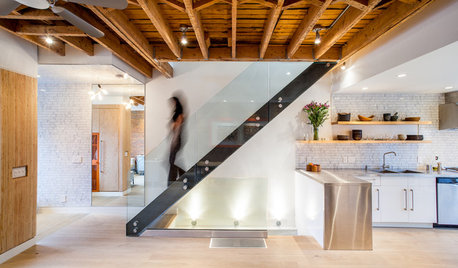
KNOW YOUR HOUSEBuilding or Remodeling? Get the Lowdown on Load Codes
Sometimes standard isn’t enough. Learn about codes for structural loads so your home will stay strong over time
Full Story
HEALTHY HOMEWhat to Know About Controlling Dust During Remodeling
You can't eliminate dust during construction, but there are ways to contain and remove as much of it as possible
Full Story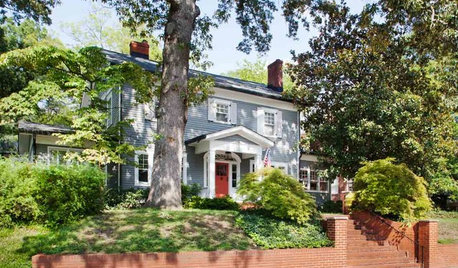
HOUZZ TOURSHouzz Tour: Whole-House Remodeling Suits a Historic Colonial
Extensive renovations, including additions, update a 1918 Georgia home for modern life while respecting its history
Full StoryMore Discussions









wakefield622Original Author
jakabedy
Related Professionals
Forest Hill Kitchen & Bathroom Remodelers · Biloxi Kitchen & Bathroom Remodelers · Roselle Kitchen & Bathroom Remodelers · Fairmont Kitchen & Bathroom Remodelers · Mountain Top Kitchen & Bathroom Remodelers · Boise Interior Designers & Decorators · Fountain Hills Interior Designers & Decorators · Nashville Interior Designers & Decorators · Hanford General Contractors · Pinewood General Contractors · Roselle General Contractors · Saint Andrews General Contractors · Troutdale General Contractors · Union Hill-Novelty Hill General Contractors · Joppatowne General Contractorswakefield622Original Author
jakabedy
mjlb
GreenDesigns
mjlb
wakefield622Original Author
GreenDesigns
wakefield622Original Author
wakefield622Original Author
User
polie
mjlb
jesse276
kirkhall
rosie
rosie
drybean
mjlb
kitykat