Garage under - crazy idea?
mjlb
11 years ago
Featured Answer
Comments (9)
mjlb
11 years agoRelated Professionals
Bonita Kitchen & Bathroom Designers · Martinsburg Kitchen & Bathroom Designers · Brentwood Kitchen & Bathroom Remodelers · Islip Kitchen & Bathroom Remodelers · Sweetwater Kitchen & Bathroom Remodelers · Charleston Interior Designers & Decorators · Coffeyville General Contractors · Lakewood Park General Contractors · Lewisburg General Contractors · Makakilo General Contractors · New Milford General Contractors · Riverdale General Contractors · Seguin General Contractors · West Melbourne General Contractors · Westminster General Contractorsrenovator8
11 years agomjlb
11 years agoJumpilotmdm
11 years agomommabird
11 years agorenovator8
11 years agomjlb
11 years agorenovator8
11 years ago
Related Stories

FARM YOUR YARD14 Crazy Places to Grow Edibles
Some Houzzers may lack ground for gardening, but they’re never short on imagination
Full Story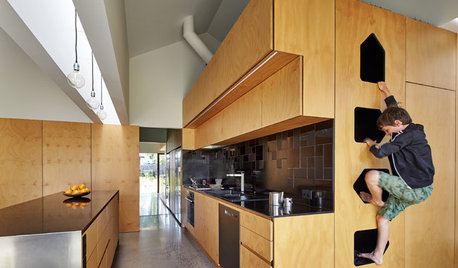
MOST POPULARKitchens Down Under: 20 Design Ideas to Inspire You
These popular Australian kitchens have exciting ideas to borrow no matter where you live
Full Story
DECORATING GUIDESYour Decor: Crazy for Kilim
Accent Your Home With This Global Geometric Pattern
Full Story
PRODUCT PICKSGuest Picks: Crazy for Cobalt
Hot in the design world and cool to the eye, cobalt-blue accessories and furnishings like these make a statement wherever they go
Full Story
DECORATING GUIDESStroke of DIY Design Genius: 14 Crazy Cool Hand-Painted Walls
See how these homeowners used paintbrushes and permanent markers to create custom wallpaper
Full Story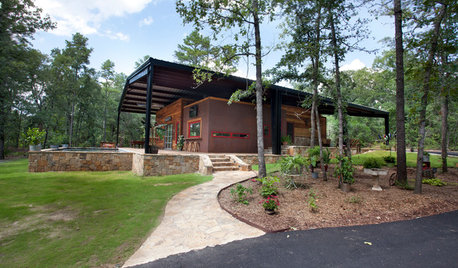
HOUZZ TOURSHouzz Tour: Under a Metal Canopy in Texas
New technology, reclaimed materials and an enormous protective roof combine in this Hawkins home for irresistible modern rustic charm
Full Story
STUDIOS AND WORKSHOPSGet Your Craft Paper Under Control
A stash here, a roll there, and you can never find it when you need it? These tips for craft paper storage and organization can help
Full Story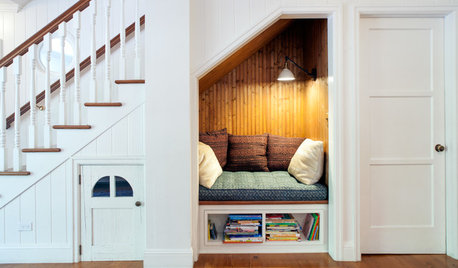
DECORATING GUIDES8 Clever Ideas for the Space Under the Stairs
This small area can be an ideal spot for a reading nook, playspace, mini office and more
Full Story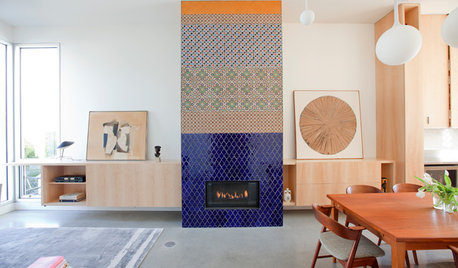
HOUZZ TOURSHouzz Tour: Innovative Home Reunites Generations Under One Roof
Parents build a bright and sunny modern house where they can age in place alongside their 3 grown children and significant others
Full Story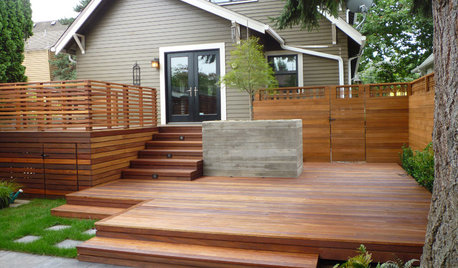
GARDENING AND LANDSCAPINGThat Gap Under the Deck: Hide It or Use It!
6 ways to transform a landscape eyesore into a landscape feature
Full StoryMore Discussions









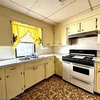

renovator8