Stair riser height
Ariadni6
18 years ago
Featured Answer
Sort by:Oldest
Comments (25)
sharon_sd
18 years agobus_driver
18 years agoRelated Professionals
Kalamazoo Kitchen & Bathroom Designers · University City Kitchen & Bathroom Remodelers · Beachwood Kitchen & Bathroom Remodelers · Lomita Kitchen & Bathroom Remodelers · Mooresville Kitchen & Bathroom Remodelers · Saint Augustine Kitchen & Bathroom Remodelers · Champaign General Contractors · Elgin General Contractors · Groton General Contractors · Norfolk General Contractors · Parkersburg General Contractors · Toledo General Contractors · University Park General Contractors · Westmont General Contractors · Security-Widefield General Contractorsoruboris
18 years agoNancy in Mich
18 years agoAriadni6
18 years agojrice
18 years agoUser
18 years agobus_driver
18 years agomasiman
18 years agotreebeard
18 years agoraged90403
18 years agoAriadni6
18 years agoUser
18 years agotreebeard
18 years agobus_driver
18 years agodisneyrsh
17 years agolarrystexas
15 years agocyril
15 years agojgpenfield
14 years agoUser
14 years agobrickeyee
14 years agosombreuil_mongrel
14 years agojgpenfield
14 years agoShahawar Qureshi
4 years ago
Related Stories
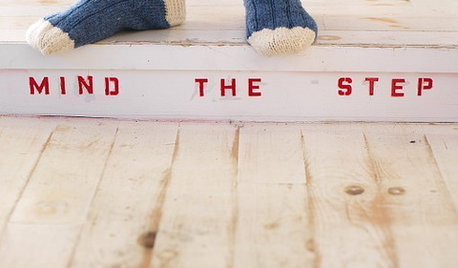
STAIRWAYSOverlooked Design Opportunity: Stair Risers
Eye-catching staircase embellishments surprise and delight. What's on your risers?
Full Story
BATHROOM DESIGNHow to Match Tile Heights for a Perfect Installation
Irregular tile heights can mar the look of your bathroom. Here's how to counter the differences
Full Story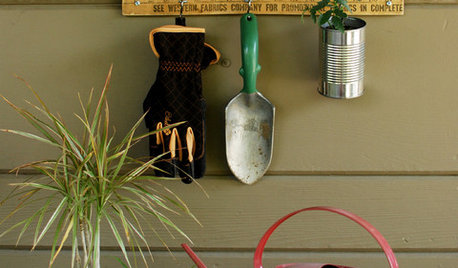
DECORATING GUIDESMultipurpose Wonders: Vintage Rulers
On stair risers and dressers, for practical use or pure decoration, old-fashioned rulers have design appeal that measures up
Full Story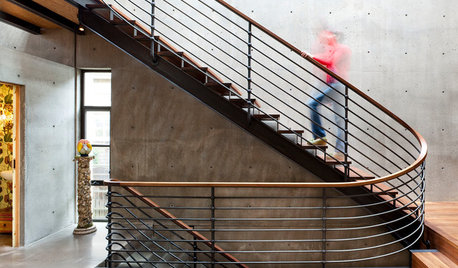
REMODELING GUIDESKey Measurements for a Heavenly Stairway
Learn what heights, widths and configurations make stairs the most functional and comfortable to use
Full Story
DECORATING GUIDESEasy Reference: Standard Heights for 10 Household Details
How high are typical counters, tables, shelves, lights and more? Find out at a glance here
Full Story
CEILINGS13 Ways to Create the Illusion of Room Height
Low ceilings? Here are a baker’s dozen of elements you can alter to give the appearance of a taller space
Full Story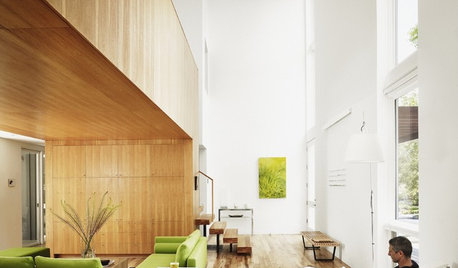
MORE ROOMSInspiring Double-Height Living Spaces
Lofty Rooms Bring Light and Connection to a Home's Design
Full Story
HOUZZ TVHouzz TV: A Most Unusual Indoor-Outdoor Connection
A giant California Sycamore grows through this dream house in the hills of Los Angeles
Full Story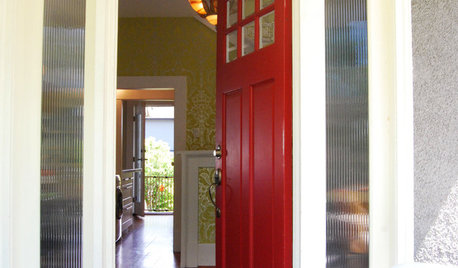
HOUZZ TOURSMy Houzz: Quirky, Colorful Vancouver Heritage Home
Wallpapered stair risers, a striped lime-green ceiling and creative artwork are just the beginning in this designer's 1910 home in Canada
Full Story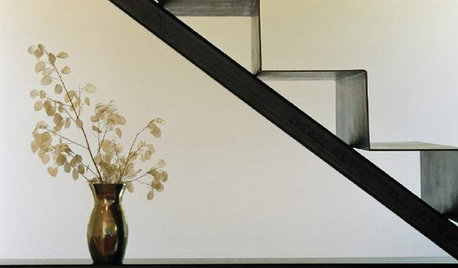
REMODELING GUIDESArtful Stairs: Continuity in Steel
Ribbonlike Stairs of Steel Seem to Nearly Float on Air
Full Story








strategery