Add a closet?
jcat2
11 years ago
Related Stories
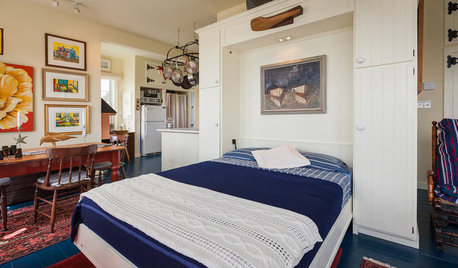
GREAT HOME PROJECTSHow to Add a Murphy Bed
Make a single room serve multiple purposes with a convenient foldaway bed
Full Story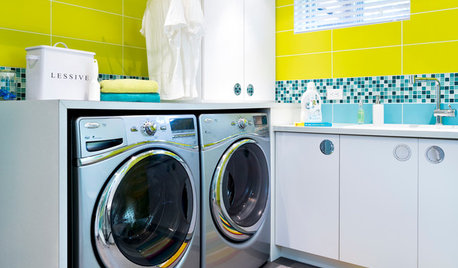
MOST POPULAR8 Ways to Add a Load of Color to Your Laundry Room
Give a tedious task a boost by surrounding yourself with a bold, happy hue
Full Story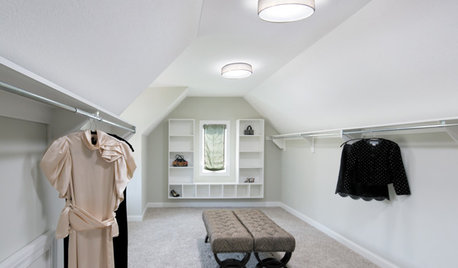
GREAT HOME PROJECTSHow to Add a Skylight or Light Tube
New project for a new year: Increase daylight and maybe even your home’s energy efficiency by opening a room to the sky
Full Story
LAUNDRY ROOMSLaundry Room Redo Adds Function, Looks and Storage
After demolishing their old laundry room, this couple felt stuck. A design pro helped them get on track — and even find room to store wine
Full Story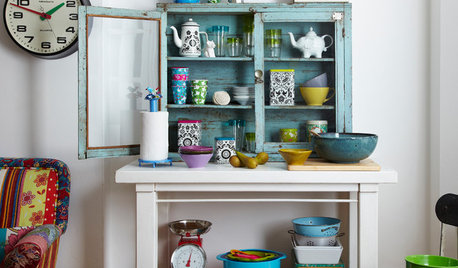
STORAGEVintage Armoires and Cabinets Add Storage — and Character
Traditional armoires and wooden cabinets can keep order beautifully throughout your home
Full Story
GREAT HOME PROJECTSHow to Add Toe Kick Drawers for More Storage
Great project: Install low-lying drawers in your kitchen or bath to hold step stools, pet bowls, linens and more
Full Story
WINDOWSSmall Skylights Add Comfort and Light Where You Need It
Consider this minor home improvement in rooms that don’t get enough natural daylight
Full Story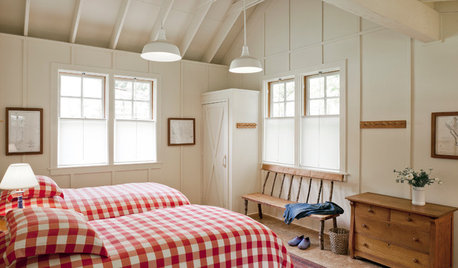
BEDROOMS12 Ways to Add Farmhouse Touches to Your Bedroom
Whether homespun, rough hewn or crafted from scraps, these elements evoke a simpler time
Full Story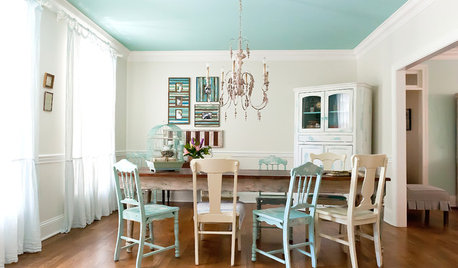
COLORAdd Excitement With Vibrant Ceiling Color
Slather on some bold ceiling color for an instant — and eye-catching — transformation
Full Story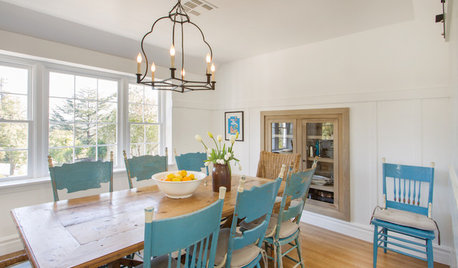
DINING ROOMS12 Touches to Add Farmhouse Style to Your Dining Room
A farm table, a salvaged-wood wall or a simple barn light can bring casual, homey comfort to any space
Full StoryMore Discussions






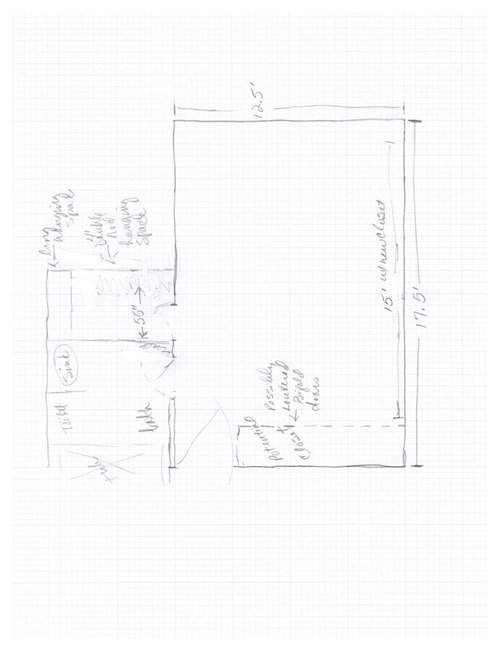


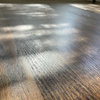
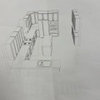

lyfia
jcat2Original Author
Related Professionals
Bethpage Kitchen & Bathroom Designers · Buffalo Kitchen & Bathroom Designers · Northbrook Kitchen & Bathroom Designers · Emeryville Kitchen & Bathroom Remodelers · Lakeside Kitchen & Bathroom Remodelers · Payson Kitchen & Bathroom Remodelers · Westminster Kitchen & Bathroom Remodelers · Washington Interior Designers & Decorators · Salem General Contractors · Amarillo General Contractors · Country Walk General Contractors · DeRidder General Contractors · Gainesville General Contractors · Mountain View General Contractors · Walker General Contractors