Anyone DIY Fire Sprinkler System?
sweeby
16 years ago
Related Stories
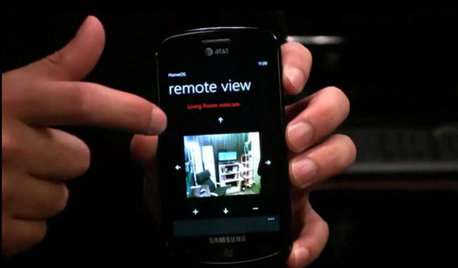
HOME TECHDoes Your Home Need an Operating System?
New technologies hope to unify the lawless frontier of home-automation products. Would they work for you?
Full Story
GREAT HOME PROJECTSHow to Add a Radiant Heat System
Enjoy comfy, consistent temperatures and maybe even energy savings with hydronic heating and cooling
Full Story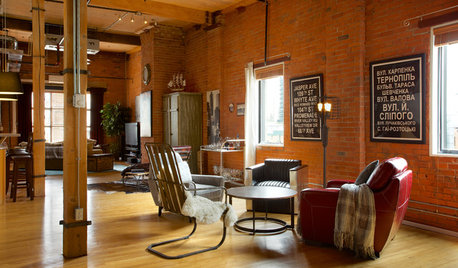
LOFTSDIY Spirit Reinvents an Industrial Home
Armed with a detailed plan from a designer, this homeowner rolled up his sleeves and transformed his Edmonton loft space
Full Story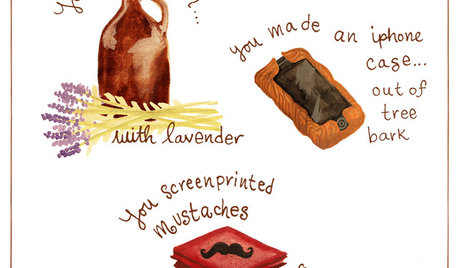
DIY PROJECTS12 Signs You've Caught the DIY Bug
Been making inventive things from scratch? Repurposing salvaged pieces creatively? It may be more serious than you think
Full Story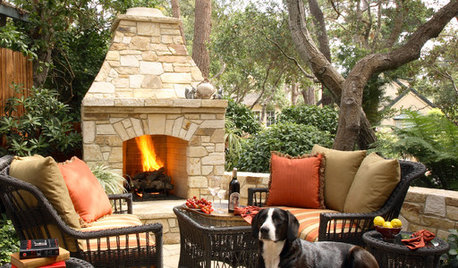
PATIOSSpring Patio Fix-Ups: Install an Outdoor Fireplace or Fire Pit
Make your yard the place to be by adding a fire feature that draws a crowd
Full Story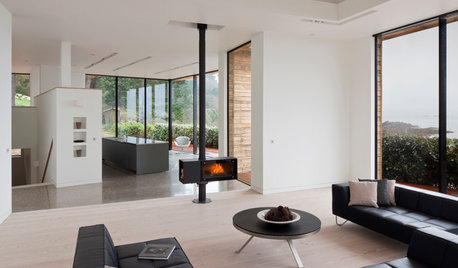
FIREPLACESUpdated Woodstoves Keep Home Fires Burning
Better technology means more efficiency than ever for modern woodstoves
Full Story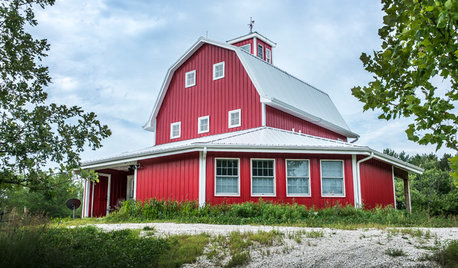
BARN HOMESHouzz Tour: An Energy-Efficient Barn Graces the Nebraska Landscape
Passive-house technologies and a rain-harvesting and greywater system conserve natural resources in this weekend country home
Full Story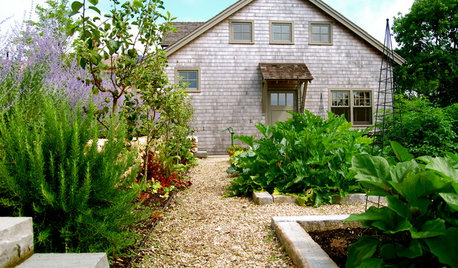
GARDENING GUIDESThe Simple Secret to Gardening Success
Learn the kinds of soil and a DIY type test to make sure you’re putting the right plant in the right place
Full Story
EVENTSMaker Faire: Pancake Printers, an Electric Giraffe and So Much More
Passionate makers bring their latest wares to an annual festival where creativity meets tech
Full StoryMore Discussions






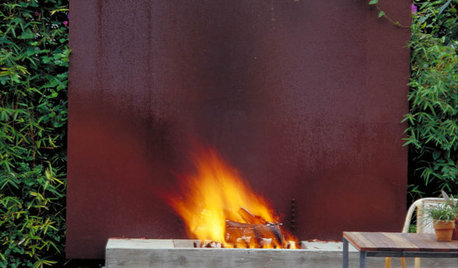
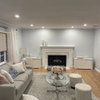

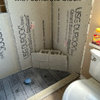
sombreuil_mongrel
sweebyOriginal Author
jason1083
sweebyOriginal Author
jason1083
sweebyOriginal Author
jason1083
sweebyOriginal Author
jason1083