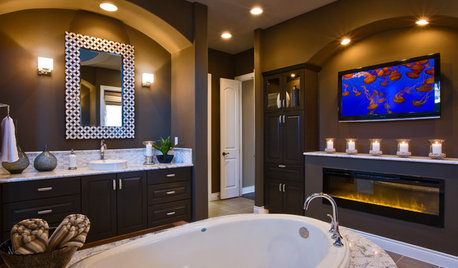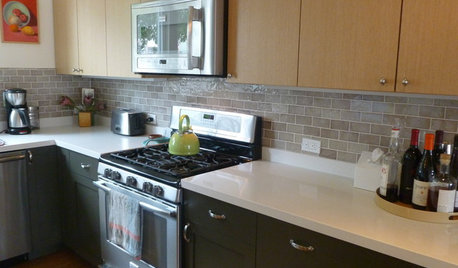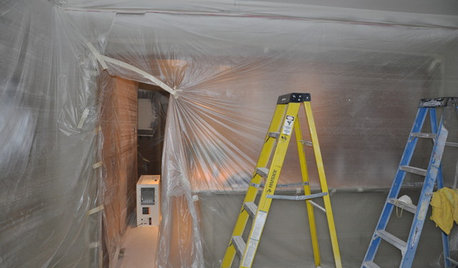order of things to be done - kitchen remodeling
sarah428
15 years ago
Related Stories

WORKING WITH PROSHow to Find Your Renovation Team
Take the first steps toward making your remodeling dreams a reality with this guide
Full Story
MOST POPULARHow to Refine Your Renovation Vision to Fit Your Budget
From dream to done: When planning a remodel that you can afford, expect to review, revise and repeat
Full Story
CONTRACTOR TIPSThe 4 Potentially Most Expensive Words in Remodeling
‘While you’re at it’ often results in change orders that quickly add up
Full Story
KITCHEN DESIGNPearls of Wisdom From a Real-Life Kitchen Remodel
What your best friend would tell you if you were embarking on a renovation and she'd been there, done that
Full Story
REMODELING GUIDESHow to Remodel Your Relationship While Remodeling Your Home
A new Houzz survey shows how couples cope with stress and make tough choices during building and decorating projects
Full Story
MOST POPULAR11 Things to Expect With Your Remodel
Prepare yourself. Knowing what lies ahead during renovations can save your nerves and smooth the process
Full Story
BATHROOM DESIGN10 Things to Consider Before Remodeling Your Bathroom
A designer shares her tips for your bathroom renovation
Full Story
INSIDE HOUZZHouzz Survey: See the Latest Benchmarks on Remodeling Costs and More
The annual Houzz & Home survey reveals what you can expect to pay for a renovation project and how long it may take
Full Story
REMODELING GUIDES10 Things to Do Before the Renovation Begins
Prep and plan with this insight in hand to make your home remodeling project run more smoothly
Full Story
WORKING WITH PROSInside Houzz: No More Bumper Cars in This Remodeled Kitchen
More space, more storage, and the dogs can stretch out now too. A designer found on Houzz creates a couple's just-right kitchen
Full StoryMore Discussions









User
sarah428Original Author
Related Professionals
Jacksonville Kitchen & Bathroom Remodelers · Overland Park Kitchen & Bathroom Remodelers · Little Egg Harbor Twp Interior Designers & Decorators · Barrington General Contractors · Beloit General Contractors · Del Aire General Contractors · Greenville General Contractors · Halfway General Contractors · Kyle General Contractors · Noblesville General Contractors · Parsons General Contractors · Rock Island General Contractors · Summit General Contractors · Uniondale General Contractors · Westerly General Contractorsplants4
sarah428Original Author
weedyacres
bill_g_web
jams001
sierraeast
allison1888
snoonyb
sierraeast
jams001
sierraeast