Tearing down walls
Kati
9 years ago
Related Stories

REMODELING GUIDESTearing Down a Wall? 6 Ways to Treat the Opening
Whether you want a focal point or an invisible transition, these ideas will help your wall opening look great
Full Story
REMODELING GUIDESWhat to Know Before You Tear Down That Wall
Great Home Projects: Opening up a room? Learn who to hire, what it’ll cost and how long it will take
Full Story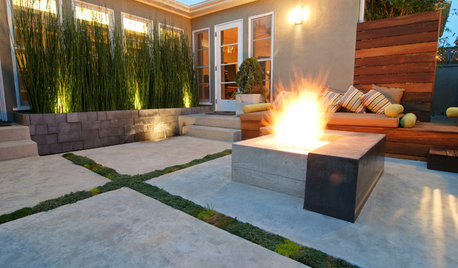
GREAT HOME PROJECTSHow to Tear Down That Concrete Patio
Clear the path for plantings or a more modern patio design by demolishing all or part of the concrete in your yard
Full Story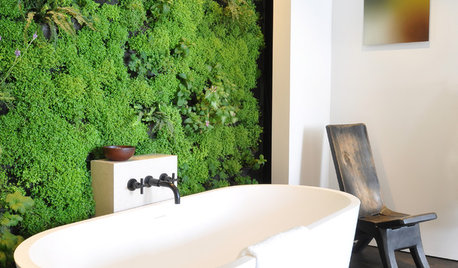
HOUSEPLANTSBaby Tears Mimics Moss for a Green Accent Indoors
This adaptable spreader thrives in water or soil, making it a terrific addition to containers and living walls
Full Story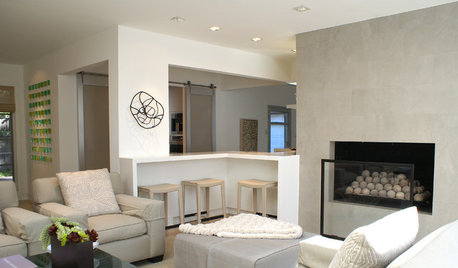
HOUZZ TOURSMy Houzz: Grand Openings for a Dallas Ranch
Tearing down walls was central to making this midcentury Texas home more open and inviting
Full Story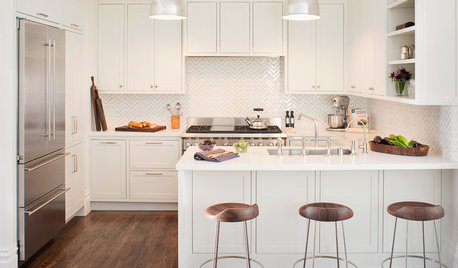
KITCHEN DESIGNWalls Come a-Tumbling Down in a San Francisco Edwardian
Fewer barriers mean better circulation, flow and connection in this family home, making it brighter and cheerier
Full Story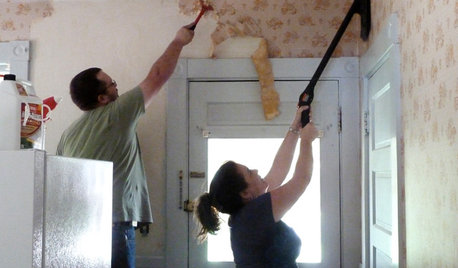
DECORATING GUIDESHow to Remove Wallpaper in 4 Steps
Learn the best way to remove wallpaper with only water (and elbow grease) so your next wall treatment will look great
Full Story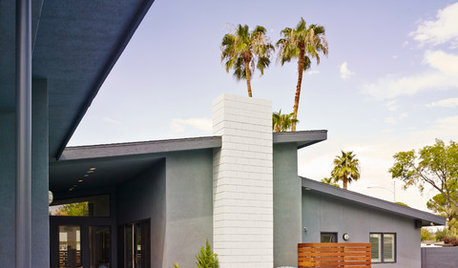
HOUZZ TOURSHouzz Tour: From Burned Down to Done Up in Las Vegas
A fire gutted this midcentury home — and laid the groundwork for a beautiful new floor plan
Full Story
HOUZZ TV FAVORITESHouzz TV: Life, Love and Purpose Down on the Farm
A Missouri native proves that you can go home again — and discover something entirely unexpected
Full Story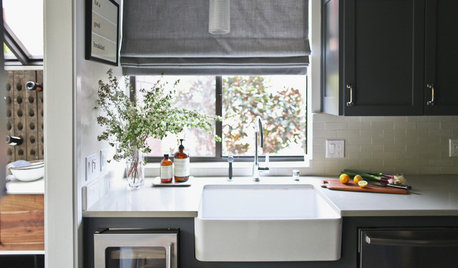
DECORATING GUIDESHouzz Tour: Pared-Down Glam in a San Francisco Condo
A designer transforms her '70s-era 2-bedroom into a chic and contemporary urban sanctuary
Full Story







snoonyb
User
Related Professionals
Grafton Kitchen & Bathroom Designers · Ridgewood Kitchen & Bathroom Designers · Honolulu Kitchen & Bathroom Remodelers · Lomita Kitchen & Bathroom Remodelers · Placerville Kitchen & Bathroom Remodelers · Warren Kitchen & Bathroom Remodelers · Ridgefield Park Kitchen & Bathroom Remodelers · Ashwaubenon Interior Designers & Decorators · Bowling Green General Contractors · Claremont General Contractors · Clarksville General Contractors · Green Bay General Contractors · Panama City Beach General Contractors · Waianae General Contractors · Westmont General ContractorsKatiOriginal Author
User
snoonyb
KatiOriginal Author
User
KatiOriginal Author
weedyacres
KatiOriginal Author
snoonyb
KatiOriginal Author
snoonyb
snoonyb
KatiOriginal Author