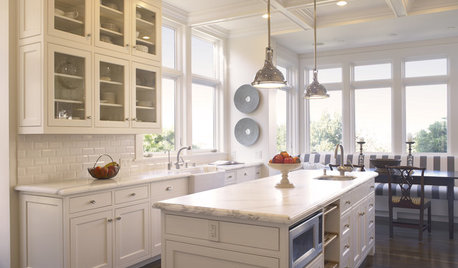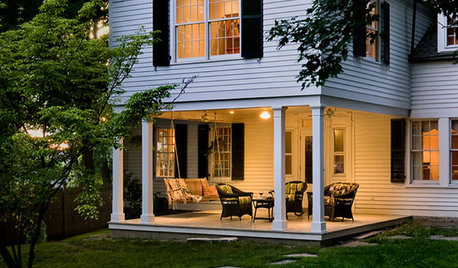Advice for exterior remodel
alexlc
10 years ago
Related Stories

BATHROOM DESIGNDreaming of a Spa Tub at Home? Read This Pro Advice First
Before you float away on visions of jets and bubbles and the steamiest water around, consider these very real spa tub issues
Full Story
REMODELING GUIDESContractor Tips: Advice for Laundry Room Design
Thinking ahead when installing or moving a washer and dryer can prevent frustration and damage down the road
Full Story
DECORATING GUIDES10 Design Tips Learned From the Worst Advice Ever
If these Houzzers’ tales don’t bolster the courage of your design convictions, nothing will
Full Story
THE ART OF ARCHITECTURESound Advice for Designing a Home Music Studio
How to unleash your inner guitar hero without antagonizing the neighbors
Full Story
KITCHEN DESIGNSmart Investments in Kitchen Cabinetry — a Realtor's Advice
Get expert info on what cabinet features are worth the money, for both you and potential buyers of your home
Full Story
REMODELING GUIDES25 Most Bookmarked Remodeling Guides of 2012
Seems like Houzzers couldn't get enough advice on renovating basements, kitchens, showers and even laundry rooms this year
Full Story
FARM YOUR YARDAdvice on Canyon Farming From L.A.'s Vegetable Whisperer
See how a screened garden house and raised beds help an edible garden in a Los Angeles canyon thrive
Full Story
HEALTHY HOMEHow to Childproof Your Home: Expert Advice
Safety strategies, Part 1: Get the lowdown from the pros on which areas of the home need locks, lids, gates and more
Full Story
MOST POPULARSo You Say: 30 Design Mistakes You Should Never Make
Drop the paint can, step away from the brick and read this remodeling advice from people who’ve been there
Full Story
SELLING YOUR HOUSEThe Latest Info on Renovating Your Home to Sell
Pro advice about where to put your remodeling dollars for success in selling your home
Full StoryMore Discussions











User
alexlcOriginal Author
Related Professionals
Brownsville Kitchen & Bathroom Designers · Palm Harbor Kitchen & Bathroom Designers · Piedmont Kitchen & Bathroom Designers · Schaumburg Kitchen & Bathroom Designers · Woodlawn Kitchen & Bathroom Designers · Martha Lake Kitchen & Bathroom Remodelers · Newberg Kitchen & Bathroom Remodelers · Port Arthur Kitchen & Bathroom Remodelers · San Juan Capistrano Kitchen & Bathroom Remodelers · Garden Acres Interior Designers & Decorators · Catonsville General Contractors · Enumclaw General Contractors · Goldenrod General Contractors · Jefferson Valley-Yorktown General Contractors · Sheboygan General Contractorssammyegail
jakabedy
alexlcOriginal Author