Raising a ceiling
paulines
17 years ago
Featured Answer
Sort by:Oldest
Comments (14)
snoonyb
17 years agoquiltglo
17 years agoRelated Professionals
Agoura Hills Kitchen & Bathroom Designers · Martinsburg Kitchen & Bathroom Designers · Queen Creek Kitchen & Bathroom Designers · Sun City Kitchen & Bathroom Designers · Channahon Kitchen & Bathroom Remodelers · Elk Grove Village Kitchen & Bathroom Remodelers · Omaha Kitchen & Bathroom Remodelers · Vista Kitchen & Bathroom Remodelers · Liberty Township Interior Designers & Decorators · Great Falls General Contractors · Green Bay General Contractors · Kentwood General Contractors · Merritt Island General Contractors · North Smithfield General Contractors · Saint Paul General Contractorslive_wire_oak
17 years agobrickeyee
17 years agoclt3
17 years agopaulines
17 years agopaulines
17 years agocbreeze
17 years agoremodeler_matt
17 years agolyn_d
16 years agoremodeler_matt
16 years agoremodeler_matt
16 years agoali_cat5683_hotmail_com
12 years ago
Related Stories
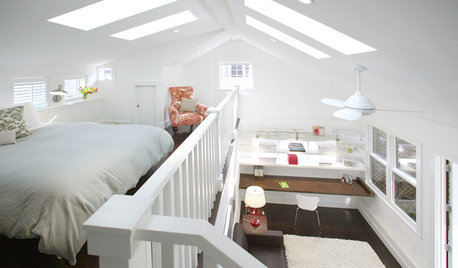
REMODELING GUIDESRaising the Bar for Vaulted Ceilings
Slanted Ceilings: Opportunities for Skylights, Desks or Sleeping Nooks
Full Story
CEILINGSTented Ceilings Raise the Bar
Whimsical or elegant, fabric or paint tenting can take your rooms to new heights
Full Story0
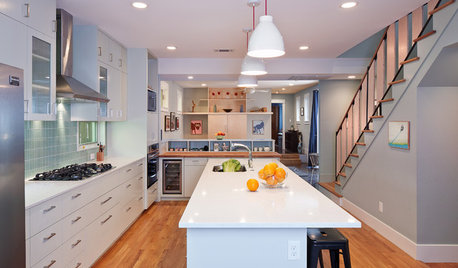
HOUZZ TOURSHouzz Tour: A Radical Reconstruction Raises an Austin Home
With a new second floor and some room swapping downstairs, this 1935 Texas bungalow now fits an architect and his family beautifully
Full Story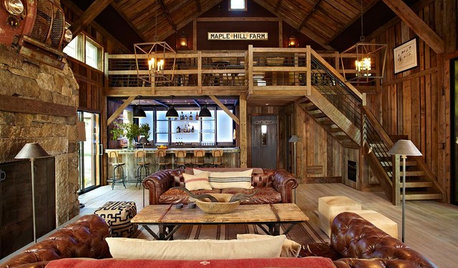
BARN HOMES12 Bar-Raising Barns
Homeowners make hay out of renovated, reclaimed and newly raised outbuildings
Full Story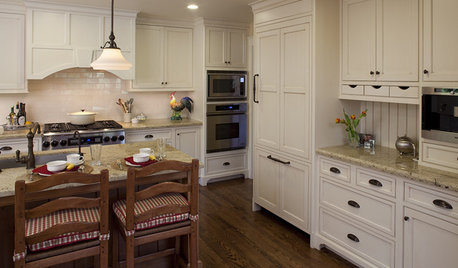
KITCHEN DESIGN9 Molding Types to Raise the Bar on Your Kitchen Cabinetry
Customize your kitchen cabinets the affordable way with crown, edge or other kinds of molding
Full Story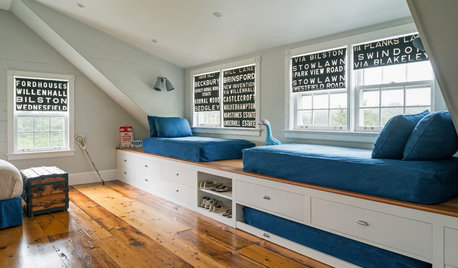
WINDOW TREATMENTSRoller Shades Raise the Curtain on Style
The humble window treatment is stealing the scene with fresh patterns, color and pizzazz
Full Story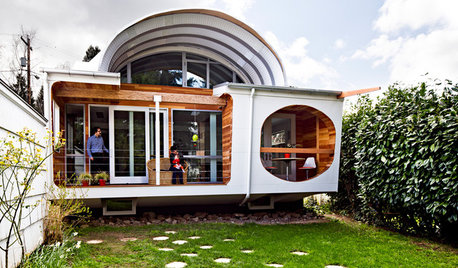
HOUZZ TOURSHouzz Tour: A 'Portlandia' Home Raises an Eyebrow
Cable TV came calling for this quirky home in Oregon, and it played its spaceship part to a T
Full Story
LIVING ROOMSRoom of the Day: Green Walls Raise the Energy in This Living Room
A vibrant paint color takes a pale yellow space to an upbeat place
Full Story
FURNITURE9 Ways a Bench Can Raise Your Decorating Game
Use this versatile piece anywhere in your home for instant decorating gratification
Full Story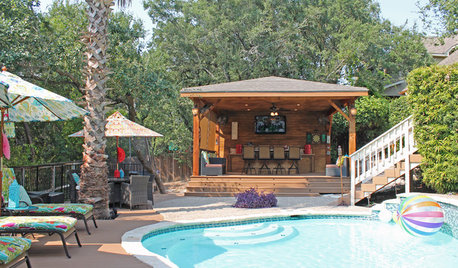
PATIOSRoom of the Day: Raising the Outdoor Bar in Texas
A covered patio with bar seating gives a family a new party space while offering protection from insects and the sun
Full Story










remodeler_matt