Is drywall needed *under* stairs?
weedyacres
10 years ago
Related Stories
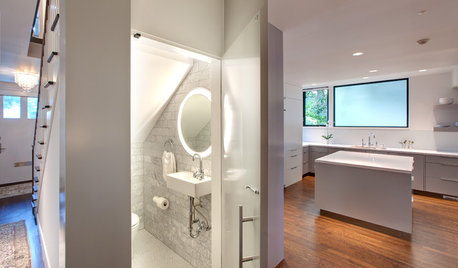
STAIRWAYSNeed More Space? Look Under the Stairs
Use that extra room under a stairway for extra storage, office space or a secret hideaway
Full Story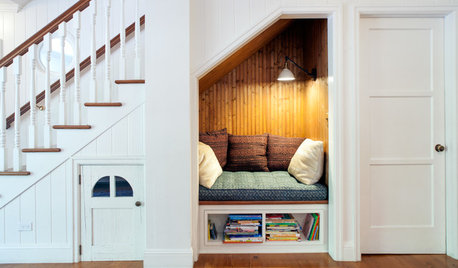
DECORATING GUIDES8 Clever Ideas for the Space Under the Stairs
This small area can be an ideal spot for a reading nook, playspace, mini office and more
Full Story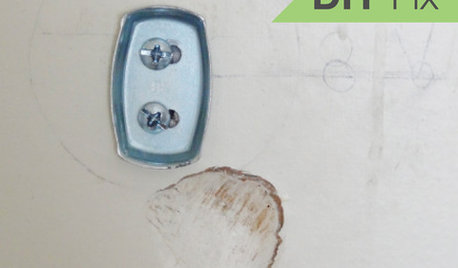
HOUSEKEEPINGQuick Fix: How to Patch a Drywall Hole
Dents and dings disappear, leaving your walls looking brand new, with this fix that even a novice can do
Full Story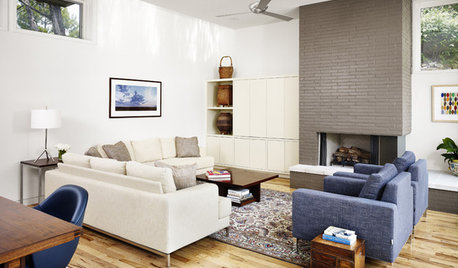
DECORATING GUIDESWhat You Need to Know Before Painting Brick
Sure, painted brick can be a great look. But you need to take some risks into account. Here's how to paint brick like a pro
Full Story
ARCHITECTUREDo You Really Need That Hallway?
Get more living room by rethinking the space you devote to simply getting around the house
Full Story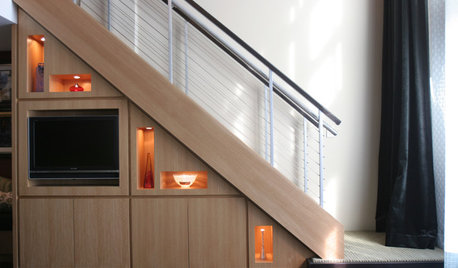
ORGANIZINGWhat's Hiding Under the Stairs
No Goblins: That Spot Under the Stairs Is Only Full of Possibilities
Full Story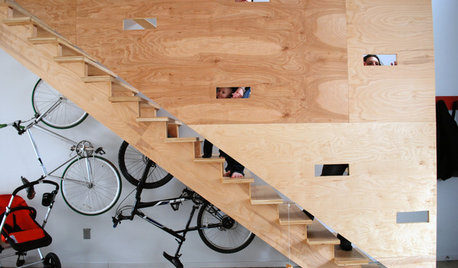
STAIRWAYSWhat to Build Under the Stairs
These imaginative examples show the many ways to use this space — as a playhouse, study, wine cellar or bike rack
Full Story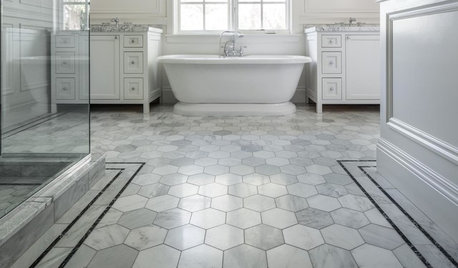
TILEWhy Bathroom Floors Need to Move
Want to prevent popped-up tiles and unsightly cracks? Get a grip on the principles of expansion and contraction
Full Story
FUN HOUZZEverything I Need to Know About Decorating I Learned from Downton Abbey
Mind your manors with these 10 decorating tips from the PBS series, returning on January 5
Full StoryMore Discussions











live_wire_oak
weedyacresOriginal Author
Related Professionals
Yorba Linda Kitchen & Bathroom Designers · Lyons Kitchen & Bathroom Remodelers · Birmingham Interior Designers & Decorators · La Habra Interior Designers & Decorators · Bel Air General Contractors · Cheney General Contractors · Mount Prospect General Contractors · Overlea General Contractors · Owosso General Contractors · Panama City Beach General Contractors · Post Falls General Contractors · Richfield General Contractors · Rock Island General Contractors · University Park General Contractors · Waimalu General Contractors_sophiewheeler
kirkhall
renovator8
weedyacresOriginal Author
aidan_m
renovator8