Sunroom size and flooring suggestions
lain
17 years ago
Featured Answer
Comments (8)
Kathsgrdn
17 years agolain
17 years agoRelated Professionals
Oneida Kitchen & Bathroom Designers · Ramsey Kitchen & Bathroom Designers · Wood River Kitchen & Bathroom Remodelers · Deerfield Beach Kitchen & Bathroom Remodelers · Jefferson Hills Kitchen & Bathroom Remodelers · Park Ridge Kitchen & Bathroom Remodelers · Placerville Kitchen & Bathroom Remodelers · Rochester Kitchen & Bathroom Remodelers · South Jordan Kitchen & Bathroom Remodelers · Birmingham Interior Designers & Decorators · Struthers Interior Designers & Decorators · View Park-Windsor Hills Interior Designers & Decorators · DeRidder General Contractors · Dover General Contractors · Saginaw General Contractorssharon_sd
17 years agolain
17 years agosharon_sd
17 years agonannygoat_gw
17 years agofreedee
17 years ago
Related Stories

GREEN BUILDINGEfficient Architecture Suggests a New Future for Design
Homes that pay attention to efficient construction, square footage and finishes are paving the way for fresh aesthetic potential
Full Story
HOUZZ TOURSHouzz Tour: Nature Suggests a Toronto Home’s Palette
Birch forests and rocks inspire the colors and materials of a Canadian designer’s townhouse space
Full Story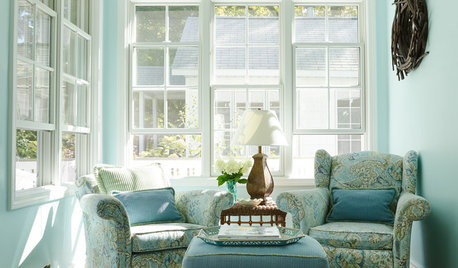
LIVING ROOMSNew This Week: 3 Sunrooms Straight Out of Our Dreams
Heated floors, comfy furniture and walls of windows make these recently uploaded sunrooms the places of our sun-drenched fantasies
Full Story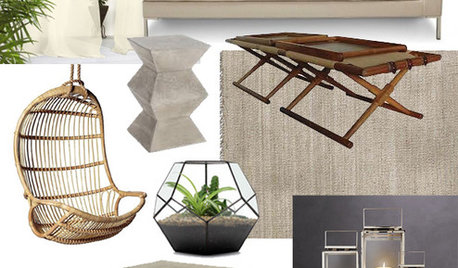
DECORATING GUIDESEverything You Need to Outfit a Sunroom
Fill your sunroom with these breezy furniture pieces and accessories for an organic feel with a modern edge
Full Story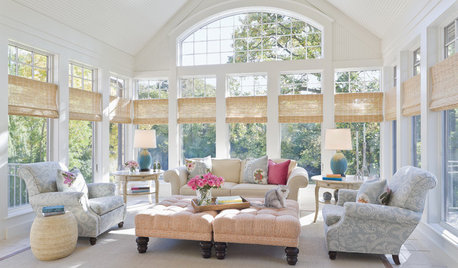
MORE ROOMS11 Elements of the Perfect Sunroom
Relax in your own sunny retreat right at home — these features will make your sunroom comfortable, inviting and entertaining
Full Story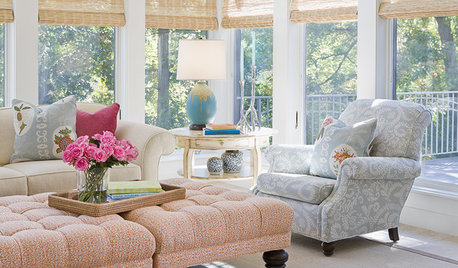
DECORATING GUIDESRoom of the Day: Monet Colors Make a Sunroom Irresistible
Drab-day blues? Not if these cheery colors, overstuffed furniture and natural textures have anything to say about it
Full Story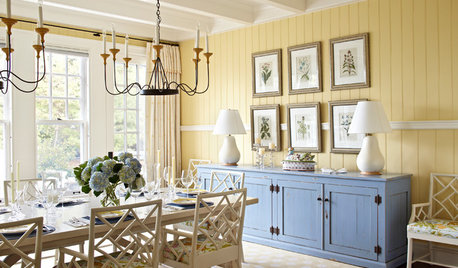
COLORHow to Pick the Perfect Accent Color
Not sure what colors go together in a room? Here are suggested combinations for different moods and effects
Full Story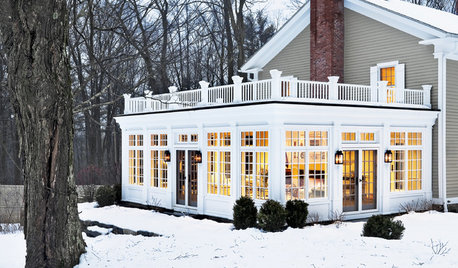
MORE ROOMSSunrooms Shine in Different Ways
Whether they're used as reading nooks, gathering spaces or just places for daydreaming, these sunrooms gleam with light and functionality
Full Story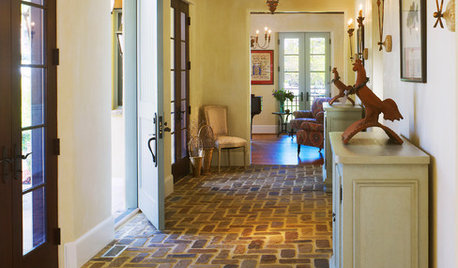
RUSTIC STYLEBrick Floors: Could This Durable Material Work for Your House?
You love the old-world look, but will you like the feel of it underfoot? Learn the pros and cons of interior brick flooring
Full Story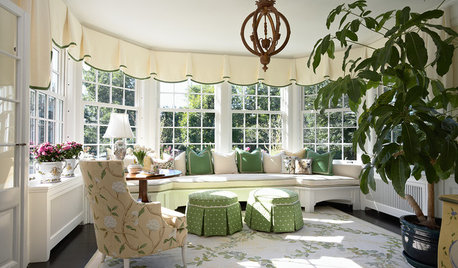
Warm Up a Sunroom Year-Round
Turn your sunroom into a space you can enjoy through all four seasons
Full StoryMore Discussions








claga