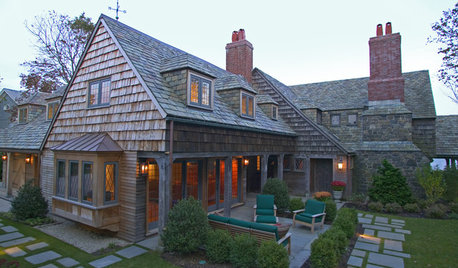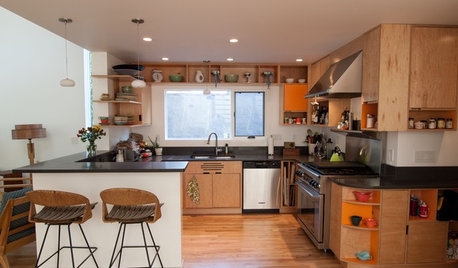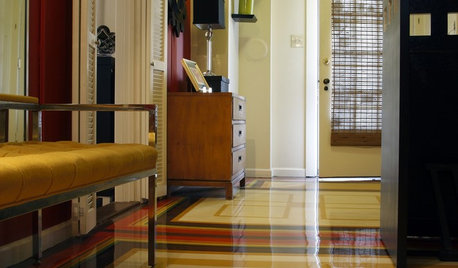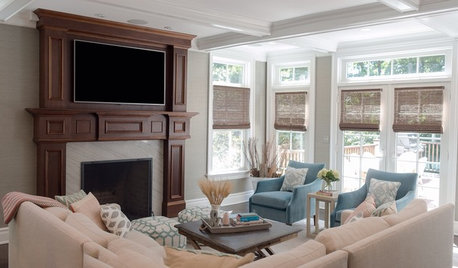Adding room to 2nd floor above entryway
veeham
10 years ago
Featured Answer
Sort by:Oldest
Comments (9)
weedyacres
10 years agoRelated Professionals
Glens Falls Kitchen & Bathroom Designers · Hammond Kitchen & Bathroom Designers · Leicester Kitchen & Bathroom Designers · Redmond Kitchen & Bathroom Designers · Kuna Kitchen & Bathroom Remodelers · Toledo Kitchen & Bathroom Remodelers · Mansfield Interior Designers & Decorators · Berkeley General Contractors · Binghamton General Contractors · Cumberland General Contractors · Leon Valley General Contractors · Milton General Contractors · Port Washington General Contractors · Statesboro General Contractors · Avocado Heights General Contractorsveeham
10 years agoveeham
10 years agoweedyacres
10 years agoveeham
10 years agorenovator8
10 years agorenovator8
10 years agoUser
2 years ago
Related Stories

REMODELING GUIDESAdding On: 10 Ways to Expand Your House Out and Up
A new addition can connect you to the yard, raise the roof, bring in light or make a statement. Which style is for you?
Full Story
HOUZZ TOURSMy Houzz: Added Space and Style for a 1960s Split Level
With a new second story and downstairs suite, custom touches and midcentury pieces, this Portland family home suits 3 generations
Full Story
REMODELING GUIDESAsk an Architect: How Can I Carve Out a New Room Without Adding On?
When it comes to creating extra room, a mezzanine or loft level can be your best friend
Full Story
MODERN HOMESHouzz TV: Seattle Family Almost Doubles Its Space Without Adding On
See how 2 work-from-home architects design and build an adaptable space for their family and business
Full Story
BATHROOM DESIGNFloor-to-Ceiling Tile Takes Bathrooms Above and Beyond
Generous tile in a bathroom can bounce light, give the illusion of more space and provide a cohesive look
Full Story
HOUZZ TOURSMy Houzz: Urban History in the Round in Tel Aviv
Two 2nd-floor apartments in a former printing factory are combined in a renovation that preserves elements of the past
Full Story
ENTRYWAYSRoom of the Day: The Most Flexible Foyer Ever
With zones for a bicycle, meditation and storage, and a hand-painted concrete floor, this entry mixes practicality and cool good looks
Full Story
MORE ROOMSOne-of-a-Kind Decor for Above the Bed
That Headboard Wall: It's the Perfect Spot for an Accent All Your Own
Full Story
GREAT HOME PROJECTSWhat to Know About Adding a Reclaimed-Wood Wall
Here’s advice on where to put it, how to find and select wood, what it might cost and how to get it done
Full Story
DECORATING GUIDESRoom of the Day: Adding Comfort and Style to a New Jersey Family Room
Layers of natural textures and pops of color help create a welcoming and cozy space for a couple and their baby
Full Story









millworkman