Egads! Not completely satisfied with kitchen floorplan.
emma823
13 years ago
Related Stories
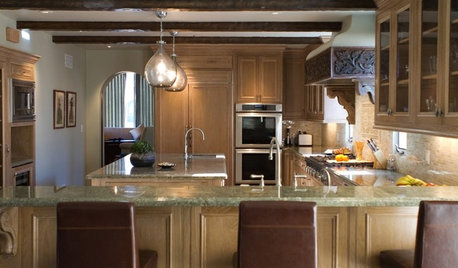
KITCHEN DESIGNHouzzers Say: Top Dream Kitchen Must-Haves
Tricked-out cabinets, clean countertops and convenience top the list
Full Story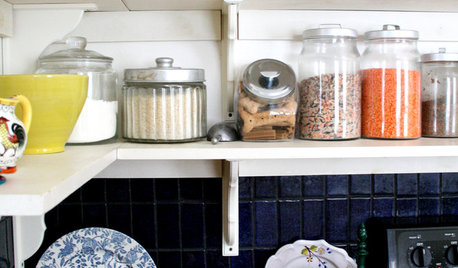
KITCHEN DESIGNDisplaying Kitchen Supplies — Hot or Not?
Do some kitchens just beg for a cozy row of canisters and gear for all to see? Have a look and let us know what you think
Full Story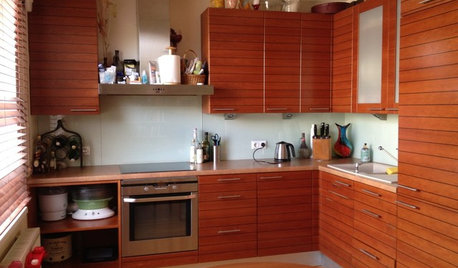
SMALL KITCHENSA World Tour of Compact Kitchens
From Austin to Zagreb, these 15 Houzzers make every square foot of their small kitchens count
Full Story
KITCHEN CABINETSCabinets 101: How to Choose Construction, Materials and Style
Do you want custom, semicustom or stock cabinets? Frameless or framed construction? We review the options
Full Story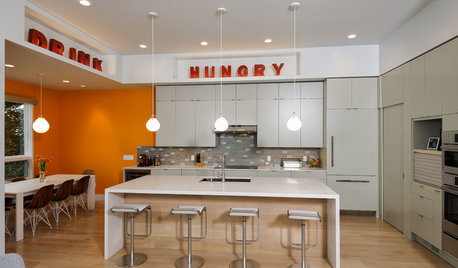
HOUZZ CALLShow Us the Best Kitchen in the Land
The Hardworking Home: We want to see why the kitchen is the heart of the home
Full Story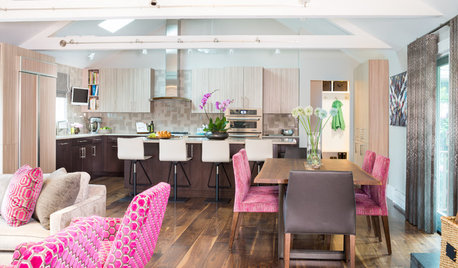
KITCHEN DESIGNLightened-Up Midcentury Kitchen Goes With the Flow
A ranch’s kitchen, dining area and living room are combined in one beautifully unified space, while a mudroom solves a clutter problem
Full Story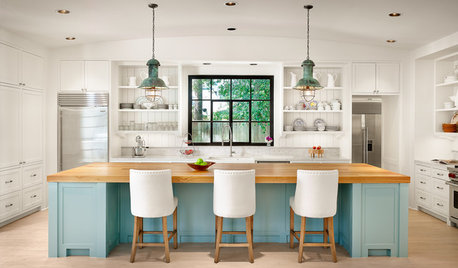
MOST POPULARHouzz TV: Let’s Go Island Hopping
Sit back and enjoy a little design daydreaming: 89 kitchen islands, with at least one for every style
Full Story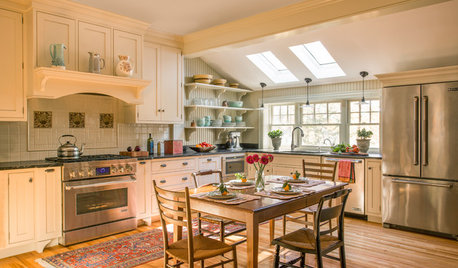
MOST POPULARKitchen of the Week: Swapping Out the 1980s for the 1890s
Beadboard-backed open shelves, a hearth-style stove surround and a roomy table are highlights of this Massachusetts kitchen
Full Story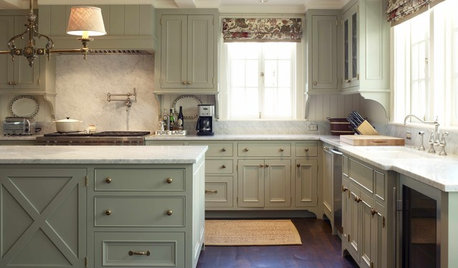
KITCHEN DESIGNKitchen Confidential: 9 Trends to Watch for in 2016
Two top interior designers share their predictions for the coming year
Full Story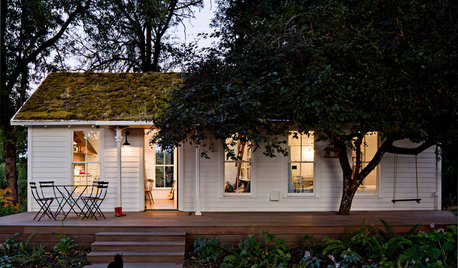
SMALL HOMESHouzz Tour: A Family of 4 Unwinds in 540 Square Feet
An extraordinarily scaled-down home and garden for a couple and their 2 kids fosters sustainability and togetherness
Full Story







salmon_slayer
lavender_lass
Related Professionals
Georgetown Kitchen & Bathroom Designers · Henderson Kitchen & Bathroom Designers · Queen Creek Kitchen & Bathroom Designers · South Barrington Kitchen & Bathroom Designers · Anderson General Contractors · DeSoto General Contractors · Goldenrod General Contractors · Hermitage General Contractors · Marinette General Contractors · Middletown General Contractors · Mount Vernon General Contractors · Saginaw General Contractors · Seguin General Contractors · The Hammocks General Contractors · Walker General Contractorsweedyacres
salmon_slayer