Walk-in to Washroom Conversion
NUM1981
9 years ago
Related Stories
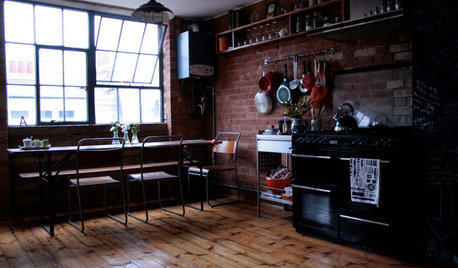
HOUZZ TOURSHouzz Tour: Warehouse Conversion in East London Sees Full Potential
Functional spaces, an open floor plan and optimized storage units transform this warehouse into an efficient small home
Full Story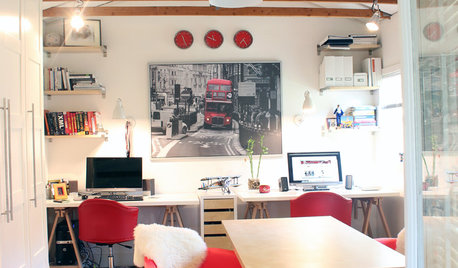
GARAGES6 Great Garage Conversions Dreamed Up by Houzzers
Pull inspiration from these creative garage makeovers, whether you've got work or happy hour in mind
Full Story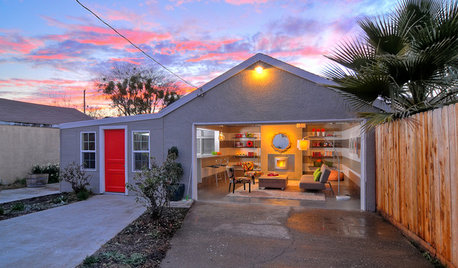
GARAGESHouzz Call: Show Us Your Garage Conversion
Have you switched from auto mode into workshop, office, gym or studio mode? We'd love to see the result
Full Story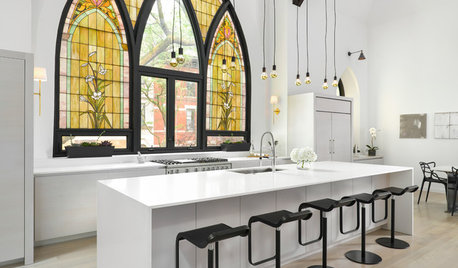
CONTEMPORARY HOMESHouzz Tour: A Stunning Church Conversion in Chicago
A former Methodist church built in 1901 finds new life as an awe-inspiring family home
Full Story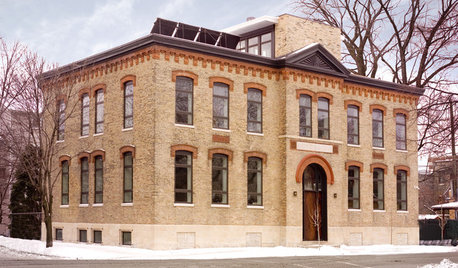
ARCHITECTURE5 Incredible Home Conversions
Born as a factory, a school, a warehouse and even a radiator shop, these spaces became unique homes for their forward-thinking owners
Full Story
HOMES AROUND THE WORLDThe Best Church Conversions on Houzz
This collection of heavenly homes is guaranteed to inspire
Full Story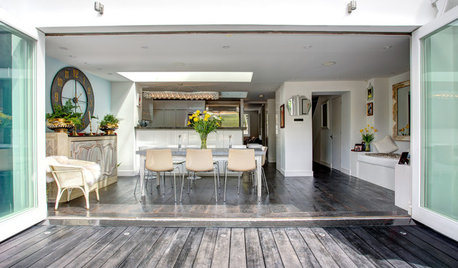
ECLECTIC HOMESHouzz Tour: A Modernized Georgian Beauty With a Glam Loft Conversion
Extended from top to bottom, this eclectic London home combines period charm with modern chic
Full Story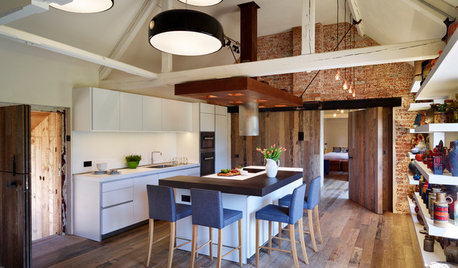
KITCHEN DESIGNKitchen of the Week: Crisp White Kitchen in a Rustic Barn Setting
This beautiful barn conversion walks the line between rustic style and contemporary edge
Full Story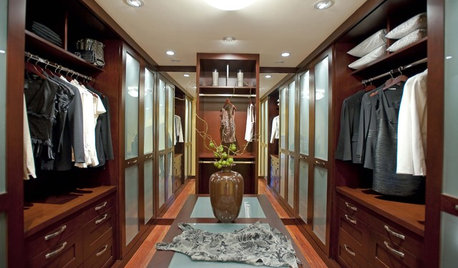
GREAT HOME PROJECTSTurn That Spare Room Into a Walk-in Closet
New project for a new year: Get the closet you’ve always wanted, starting with all the info here
Full StorySponsored
Leading Interior Designers in Columbus, Ohio & Ponte Vedra, Florida
More Discussions






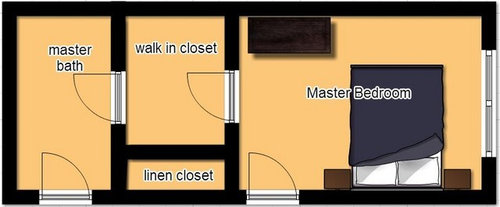
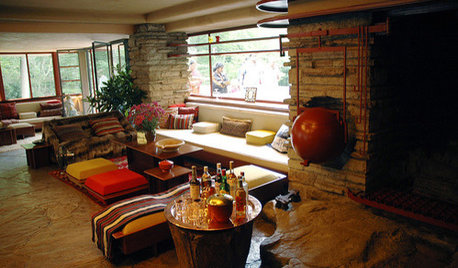


pixie_lou
NUM1981Original Author
Related Professionals
Hammond Kitchen & Bathroom Designers · Kalamazoo Kitchen & Bathroom Designers · Vineyard Kitchen & Bathroom Designers · Lisle Kitchen & Bathroom Remodelers · Mooresville Kitchen & Bathroom Remodelers · Glenn Heights Kitchen & Bathroom Remodelers · Aspen Hill Interior Designers & Decorators · Burlington General Contractors · Green Bay General Contractors · Mount Holly General Contractors · Plano General Contractors · Summit General Contractors · West Babylon General Contractors · Wheeling General Contractors · Westmont General Contractorsdebrak2008
raddad
kirkhall
pixie_lou
jmc01
NUM1981Original Author
debrak2008
NUM1981Original Author
weedyacres
kirkhall
crl_
NUM1981Original Author
debrak2008
weedyacres
pixie_lou
rockybird
NUM1981Original Author
debrak2008
pixie_lou
NUM1981Original Author
kirkhall
rockybird
User
pixie_lou
Bunny
NUM1981Original Author