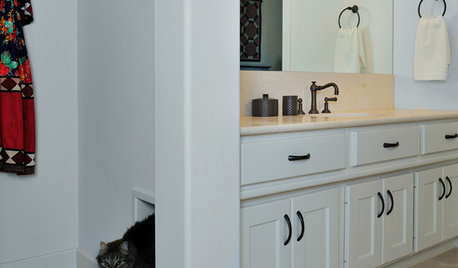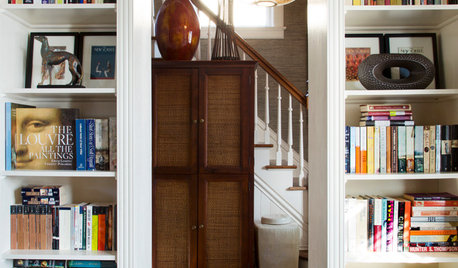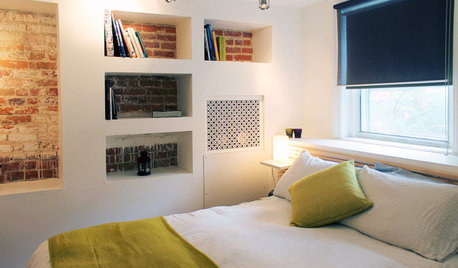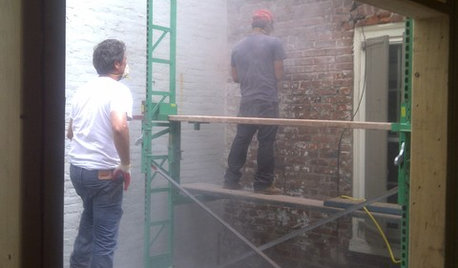Bedroom Size Issues
econjon
11 years ago
Related Stories

You Said It: Hot-Button Issues Fired Up the Comments This Week
Dust, window coverings, contemporary designs and more are inspiring lively conversations on Houzz
Full Story
COLORColor Commitment Issues? Just Throw In a Pillow
You don't need to go big or permanent to go bold with color in your rooms; you only need to master the easy art of the toss
Full Story
PETSSo You Want to Get a Cat
If you're a cat lover, the joys outweigh any other issue. If you haven't lived with one yet, here are a few things to know
Full Story
LIFEHouzz Call: Show Us Your Nutty Home Fixes
If you've masterminded a solution — silly or ingenious — to a home issue, we want to know
Full Story
HOUZZ TOURSMy Houzz: Architectural Elegance With the Addition of Built-Ins
Custom shelves solve a clutter issue, while travel mementos add personality to the home of a family of 5 in Ontario
Full Story
HOUZZ TOURSMy Houzz: Creative Solutions Transform a Tricky Basement Studio
Structural issues and puzzling features give way to beautiful design at the hands of a can-do Montreal homeowner
Full Story
HOUSEKEEPING10 Problems Your House May Be Trying to Show You
Ignore some of these signs and you may end up with major issues. We tell you which are normal and which are cause for concern
Full Story
REMODELING GUIDESContractor's Tips: 10 Things Your Contractor Might Not Tell You
Climbing through your closets and fielding design issues galore, your contractor might stay mum. Here's what you're missing
Full Story
VALENTINE’S DAY5 Relationship Problems Solved by Design
Everyday issues driving you and your special someone apart? These design solutions can help mend your together time
Full Story
BATHROOM DESIGNDreaming of a Spa Tub at Home? Read This Pro Advice First
Before you float away on visions of jets and bubbles and the steamiest water around, consider these very real spa tub issues
Full StoryMore Discussions








millworkman
kirkhall
Related Professionals
Albuquerque Kitchen & Bathroom Remodelers · Beloit General Contractors · Bloomington General Contractors · Country Club Hills General Contractors · Erlanger General Contractors · Flint General Contractors · Hartford General Contractors · La Marque General Contractors · Montebello General Contractors · New Braunfels General Contractors · New River General Contractors · Parkville General Contractors · Rolling Hills Estates General Contractors · Seabrook General Contractors · Springboro General ContractorseconjonOriginal Author
kirkhall
econjonOriginal Author
kirkhall
weedyacres
econjonOriginal Author