Still struggling with the decision to use an architect
navi_jen
10 years ago
Related Stories

HOME TECHNew TV Remote Controls Promise to Do More — Without the Struggle
Dim your lights, set up user profiles and discover a remote you can't lose. Welcome to the latest and greatest way to change the channel
Full Story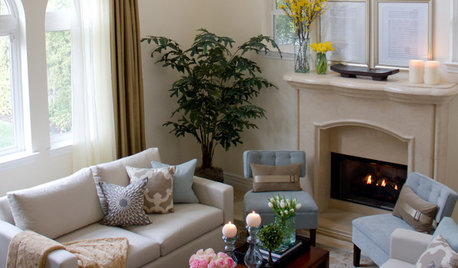
SELLING YOUR HOUSESave Money on Home Staging and Still Sell Faster
Spend only where it matters on home staging to keep money in your pocket and buyers lined up
Full Story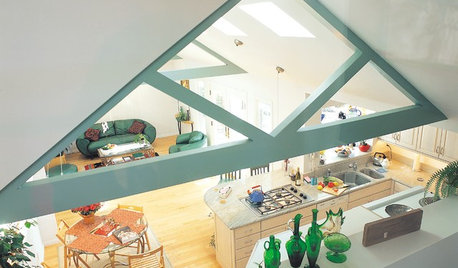
REMODELING GUIDESHome Styles: Why Postmodernism Still Matters
Playful mix of history and irony helped pave the way for today's headline-making buildings
Full Story
WORKING WITH PROSGo Beyond the Basics When Interviewing Architects
Before you invest all that money and time, make sure you and your architect are well matched beyond the obvious levels
Full Story
ARCHITECTUREArchitect's Toolbox: The Sketches That Spark a Home
See why in a high-tech world, pen and paper are often still essential for communicating design ideas
Full Story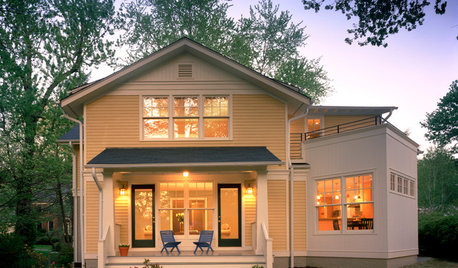
WORKING WITH PROSHow to Hire the Right Architect: Comparing Fees
Learn common fee structures architects use and why you might choose one over another
Full Story
WORKING WITH PROSWhat Do Landscape Architects Do?
There are many misconceptions about what landscape architects do. Learn what they bring to a project
Full Story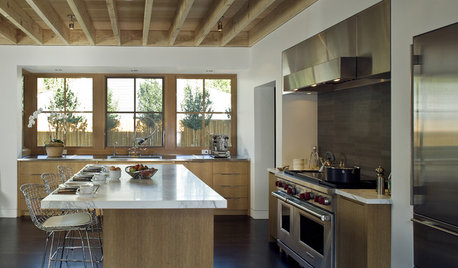
MATERIALSAn Architect Shares His Go-To Materials
Aluminum doors, porcelain tiles, polished concrete. Here are the features and finishes this professional returns to time and again
Full Story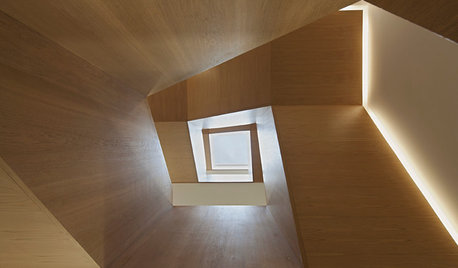
DESIGN PRACTICEDesign Practice: Start-up Costs for Architects and Designers
How much cash does it take to open a design company? When you use free tools and services, it’s less than you might think
Full Story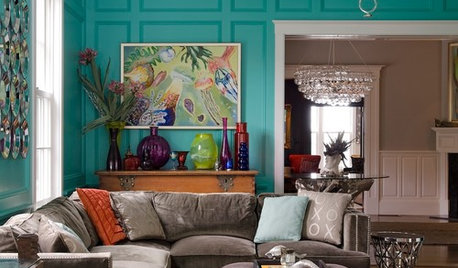
COLORSpeed-Dial Color Selection to Get the Best Result
You’ve belabored your color decisions and are still stuck. Here is how to evaluate your space and make choices that are right for you
Full StorySponsored
Columbus Area's Luxury Design Build Firm | 17x Best of Houzz Winner!
More Discussions











weedyacres
annzgw
Related Professionals
Williamstown Kitchen & Bathroom Designers · Artondale Kitchen & Bathroom Remodelers · Hoffman Estates Kitchen & Bathroom Remodelers · Liberty Township Interior Designers & Decorators · Eagan General Contractors · Burlington General Contractors · Chicago Ridge General Contractors · El Sobrante General Contractors · Elmont General Contractors · Enfield General Contractors · Forest Hills General Contractors · Gainesville General Contractors · Miami Gardens General Contractors · Mount Vernon General Contractors · Warrenville General Contractorsvirgilcarter
rockybird
LoPay
navi_jenOriginal Author