How difficult is it to raise a gable roof?
lavender_lass
11 years ago
Related Stories
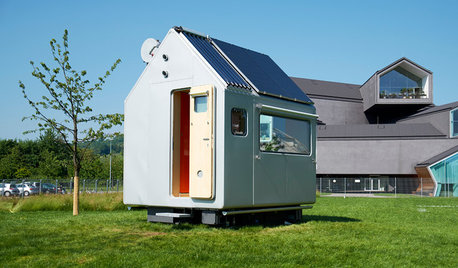
MODERN ARCHITECTUREThe Gable Goes Mobile, Micro and Mod
Three ingenious tiny homes feature the familiar peaked roof in unexpected ways
Full Story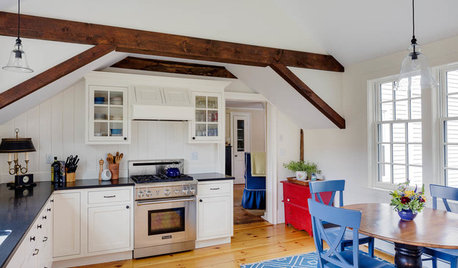
KITCHEN OF THE WEEKKitchen of the Week: Raising the Roof in a Former Barn
A historic Cape Cod-style kitchen gets a face-lift that adds light and storage
Full Story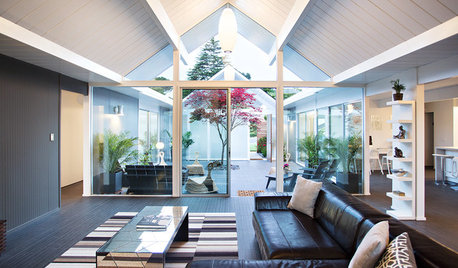
HOUZZ TVHouzz TV: Reinvigorating a Gable Eichler for a Family
Its classic open atrium remains, but updates help this California home meet today’s codes and quality standards
Full Story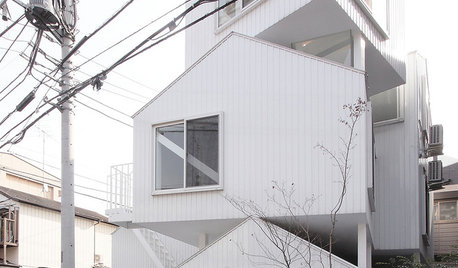
ARCHITECTURE8 Gable Homes Reshaped for Modern Times
Updates on this very traditional form seem more popular than ever. See how architects are reenvisioning gables for today
Full Story
ROOFS8 Alternative Roof Materials to Buck the Mainstream
Looking for something to raise your roof in the neighborhood? Consider synthetic tiles, recycled composite shingles, green roofs and more
Full Story
GARDENING GUIDES8 Materials for Raised Garden Beds
Get the dirt on classic and new options for raised vegetable and plant beds, to get the most from your year-round garden
Full Story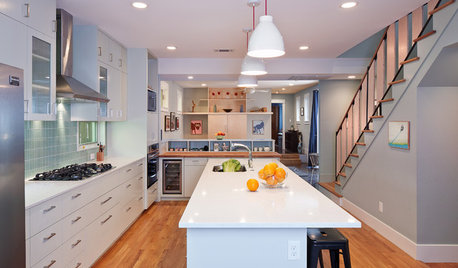
HOUZZ TOURSHouzz Tour: A Radical Reconstruction Raises an Austin Home
With a new second floor and some room swapping downstairs, this 1935 Texas bungalow now fits an architect and his family beautifully
Full Story
GARDENING AND LANDSCAPINGRaise Backyard Chickens Without Ruffling Neighbors' Feathers
Before you build a coop in the backyard, follow these strategies to help keep your neighbors from squawking
Full Story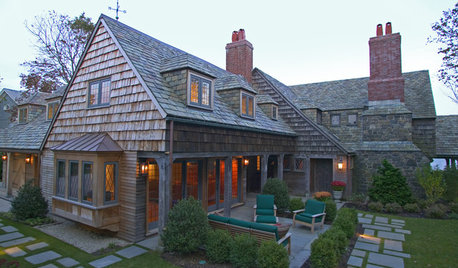
REMODELING GUIDESAdding On: 10 Ways to Expand Your House Out and Up
A new addition can connect you to the yard, raise the roof, bring in light or make a statement. Which style is for you?
Full Story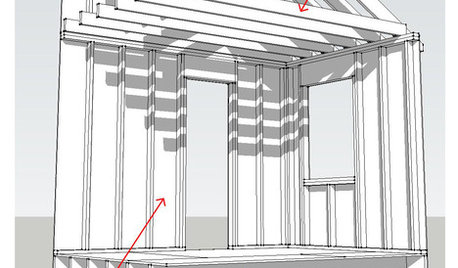
KNOW YOUR HOUSEKnow Your House: Components of a Roof
Don't get held up by confusion over trusses, rafters and purlins. Learn about a roof's features and their purposes here
Full StoryMore Discussions









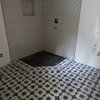
User
Circus Peanut
brickeyee
lavender_lassOriginal Author