exposing roof trusses to open up ceiling?
kayhud
16 years ago
Featured Answer
Comments (30)
brunosonio
16 years agogeraldfrank
9 years agoRelated Professionals
Sunrise Manor Kitchen & Bathroom Remodelers · San Juan Capistrano Kitchen & Bathroom Remodelers · South Plainfield Kitchen & Bathroom Remodelers · Waukegan Kitchen & Bathroom Remodelers · Ridgefield Interior Designers & Decorators · Liberty Township Interior Designers & Decorators · Athens General Contractors · Clarksville General Contractors · Dallas General Contractors · Kailua Kona General Contractors · Merritt Island General Contractors · Montclair General Contractors · Norridge General Contractors · Port Saint Lucie General Contractors · Sheboygan General Contractorsnumbersjunkie
9 years agorenovator8
9 years agolast modified: 9 years agoJoseph Corlett, LLC
9 years agorenovator8
9 years agolast modified: 9 years agoSombreuil
9 years agogeraldfrank
9 years agorenovator8
9 years agorenovator8
9 years agogeraldfrank
9 years agocmckamie
7 years agomillworkman
7 years agogeraldfrank
7 years agoPlans by Marcy
7 years agodebra_silva12
6 years agoworthy
6 years agoJane Gundlach
5 years agoJoseph Corlett, LLC
5 years agolast modified: 5 years agobrunosonio
2 years agoAnne Quinn
2 years agoci_lantro
2 years agoChristina Broyles
last yearci_lantro
last yearlast modified: last yearQueen Brina
10 months agores2architect
10 months agolast modified: 10 months agogeraldfrank
10 months agoalisonmcallister
5 months agoE & B Sutliff
5 months ago
Related Stories
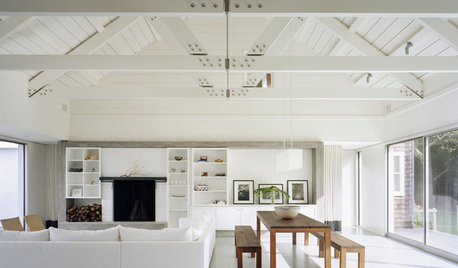
REMODELING GUIDESSupporting Act: Exposed Wood Trusses in Design
What's under a pitched roof? Beautiful beams, triangular shapes and rhythm of form
Full Story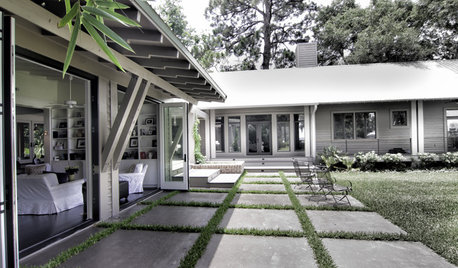
REMODELING GUIDESExposed Rafter Tails Show Heads-Up Craftsman Style
For a touch that offers decorative appeal and practical protection in bad weather, look to this classic Craftsman roof detail
Full Story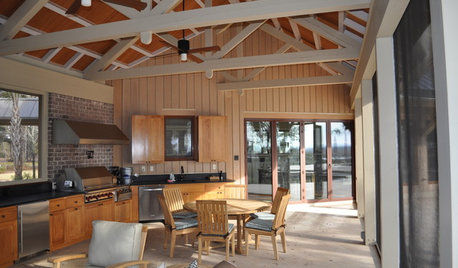
ARCHITECTURELearn the Language of Trusses in Design
If figuring out all those intersecting beam configurations under roofs makes your eyes cross, here's help
Full Story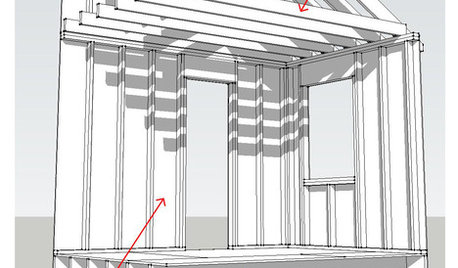
KNOW YOUR HOUSEKnow Your House: Components of a Roof
Don't get held up by confusion over trusses, rafters and purlins. Learn about a roof's features and their purposes here
Full Story
DESIGN DICTIONARYTruss
To figure out exactly how strong these roof braces are, you'll need to do the math
Full Story0
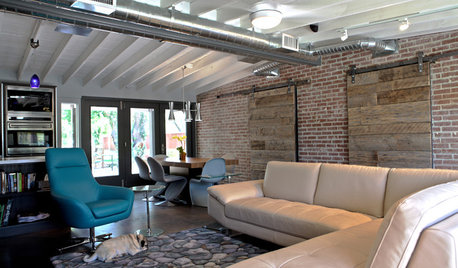
ARCHITECTUREHVAC Exposed! 20 Ideas for Daring Ductwork
Raise the roof with revealed ducts that let it all hang out — and open a world of new design possibilities
Full Story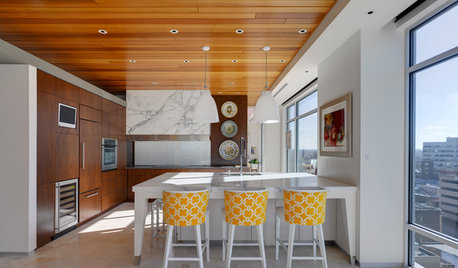
CEILINGSAppealing Ceiling: Warm It Up With Wood
Add charm to any room with a wood-clad ceiling
Full Story
REMODELING GUIDESHouse Planning: When You Want to Open Up a Space
With a pro's help, you may be able remove a load-bearing wall to turn two small rooms into one bigger one
Full Story
HOUZZ TOURSHouzz Tour: Major Changes Open Up a Seattle Waterfront Home
Taken down to the shell, this Tudor-Craftsman blend now maximizes island views, flow and outdoor connections
Full Story
SMALL KITCHENSKitchen of the Week: Space-Saving Tricks Open Up a New York Galley
A raised ceiling, smaller appliances and white paint help bring airiness to a once-cramped Manhattan space
Full Story





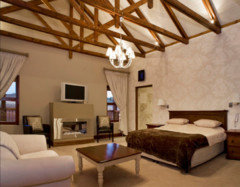
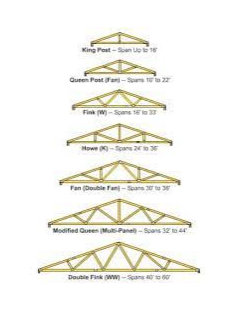
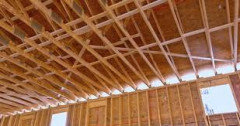



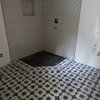
Sherry Oliver