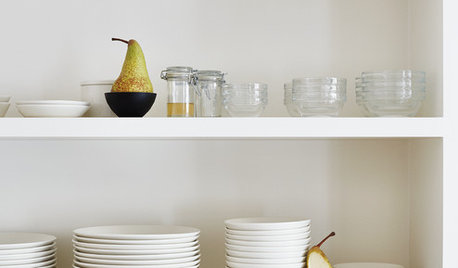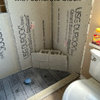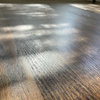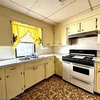Hi folks
I'm an "un"regular/regular over on the cooking forum and received tons of advice from the kitchens forum when we remodeled our kitchen a few years ago. I am cross posting this on the bathroom, remodeling and kitchen forums as well to get as much help as I can so thanks for your patience.
We were away on vacation for three weeks and came home to a leaky toilet in our master bath. The water damage extends from the floor of the bathroom where the subfloor buckled thus cracking the tiles, down into the ceiling and walls of the first floor under the bathroom and further down into the wall of the basement bathroom.
Our insurance company has sent a water mitigation company out and they are in the process of removing tile in the bathroom, drywall in the bathroom and from the walls and ceilings in the rest of the house that were damaged. They also had to take out our "new" floor under the wet walls on the first floor.
It looks like we will need a new floor for the entire first floor of our house.
I really, really, really don't want this to end up costing us more than the insurance payout but on the other hand this is an opportunity to update the bathroom a little. The only change I would like to make, is to possibly put in a bigger soaking tub as the one we have is a little small and shallow. I think the bigger tub will fit in the same space as there was a fairly large surround.
The old tile was grey but I am thinking of going a very light cream or beige now to match with the rest of our house which is warm colors but the fixtures will stay white. Also we will stain the old cabinets which were pickled pink!!! oak a dark brown color and get a new counter, faucets and sinks which will be on our expense.
Then while the ceiling is open in the dining room under the bathroom, I am going to see if dh will let me put in some lighting which we've been talking about for the last oh 10 years or so. The thing is that this room is now used as a dining room by us but it is farther from the kitchen than the living room and so new owners, if we ever sell, would most likely not use it as a dining room but as a living room. What lights should we install? Recessed, chandelier, other?
Finally, I am going to need advice on the floor. We have an engineered wood laminate floor that runs through most of the first floor and the ENTIRE floor is going to need to be replaced. Which actually is not a bad thing because it seems we were ripped off and have had tons of problems with water damage from even as little liquid as a spilled drink which was wiped up immediately. So now I get to choose a new floor and I don't want the same problems. We do however need to choose something that can flow from one room to the next and function well without getting damaged from spills.
What I really need from this forum is advice on what flooring to use. I remember when we did the kitchen we looked at cork and while this might possibly be the best solution iirc it would need to be a floating floor and would require breaks (sorry can't think of the right word of the top of my head) at each new room and we really want it all to flow.
Our primary requirements are water damage resistance and relatively easy to stand for long periods of time in the kitchen. As I really haven't had any time to even think about this, just had it all dumped on me, I feel like I'm drowning. I'm a person who usually does tons of research before starting a project (which may not mean anything - see the last crappy floor we ended up with) but here I feel like I'm going in blind and placing my trust in the salesmen from the reconstruction company. Not something I want to do as they are out to make money on this job possibly way more than the insurance company will be paying out and I don't have that to spend.
If you've read this epic post - THANK YOU! and I will really appreciate all the help.





















deedles
brickeyee
Related Professionals
20781 Kitchen & Bathroom Remodelers · Gardner Kitchen & Bathroom Remodelers · Green Bay Kitchen & Bathroom Remodelers · Hoffman Estates Kitchen & Bathroom Remodelers · Saint Helens Kitchen & Bathroom Remodelers · Anchorage General Contractors · Artesia General Contractors · Bel Air General Contractors · Clarksville General Contractors · Middletown General Contractors · Milford Mill General Contractors · Saint Andrews General Contractors · Tabernacle General Contractors · Troutdale General Contractors · Waxahachie General Contractorsloves2cook4sixOriginal Author