Range Hood for Awkward Corner
tron8
9 years ago
Related Stories

KITCHEN OF THE WEEKKitchen of the Week: An Awkward Layout Makes Way for Modern Living
An improved plan and a fresh new look update this family kitchen for daily life and entertaining
Full Story
KITCHEN APPLIANCESWhat to Consider When Adding a Range Hood
Get to know the types, styles and why you may want to skip a hood altogether
Full Story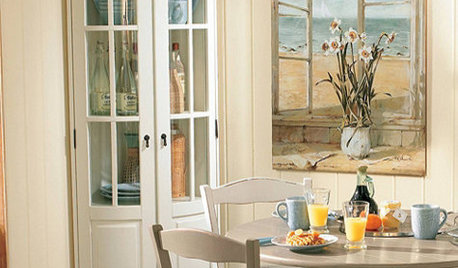
PRODUCT PICKSGuest Picks: Corner Cabinets and Shelves From Simple to Showstopping
Get more storage even in a small room by setting one of these cabinets for a range of budgets in an unused corner
Full Story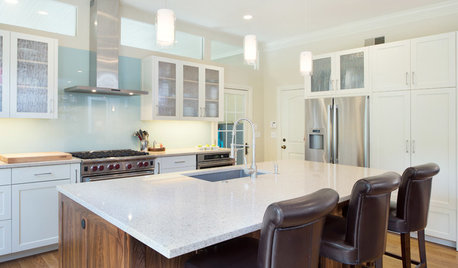
KITCHEN DESIGNModern Storage and Sunshine Scare Away the Monster in a Kansas Kitchen
New windows and all-white cabinetry lighten a kitchen that was once dominated by an oversize range hood and inefficient cabinets
Full Story
KITCHEN DESIGNWhat to Know When Choosing a Range Hood
Find out the types of kitchen range hoods available and the options for customized units
Full Story
KITCHEN DESIGNKitchen Confidential: 13 Ideas for Creative Corners
Discover clever ways to make the most of kitchen corners to get extra storage and additional seating
Full Story
KITCHEN DESIGNHow to Find the Right Range for Your Kitchen
Range style is mostly a matter of personal taste. This full course of possibilities can help you find the right appliance to match yours
Full Story
KITCHEN DESIGNIs a Kitchen Corner Sink Right for You?
We cover all the angles of the kitchen corner, from savvy storage to traffic issues, so you can make a smart decision about your sink
Full Story
KITCHEN DESIGN10 Great Ways to Use Kitchen Corners
What's your angle? Whether you want more storage, display space or room for hanging out in your kitchen, these ideas can help
Full Story
KITCHEN APPLIANCESThe Many Ways to Get Creative With Kitchen Hoods
Distinctive hood designs — in reclaimed barn wood, zinc, copper and more — are transforming the look of kitchens
Full Story





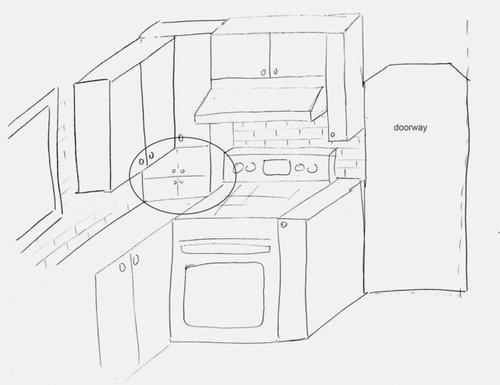
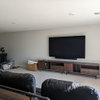


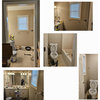
tron8Original Author
annkh_nd
Related Professionals
Redmond Kitchen & Bathroom Designers · Ridgewood Kitchen & Bathroom Designers · White House Kitchen & Bathroom Designers · Brighton General Contractors · Bryn Mawr-Skyway General Contractors · Cottage Grove General Contractors · Erie General Contractors · Foothill Ranch General Contractors · Groton General Contractors · Jeffersonville General Contractors · New Milford General Contractors · North Lauderdale General Contractors · Overlea General Contractors · Rohnert Park General Contractors · Baileys Crossroads General Contractors