Raising Floor in Wash Room
splats
11 years ago
Related Stories
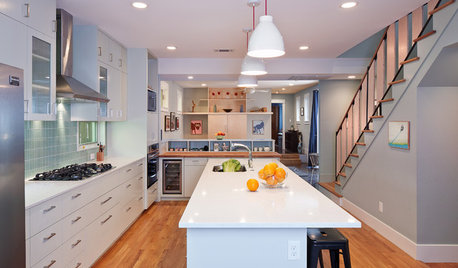
HOUZZ TOURSHouzz Tour: A Radical Reconstruction Raises an Austin Home
With a new second floor and some room swapping downstairs, this 1935 Texas bungalow now fits an architect and his family beautifully
Full Story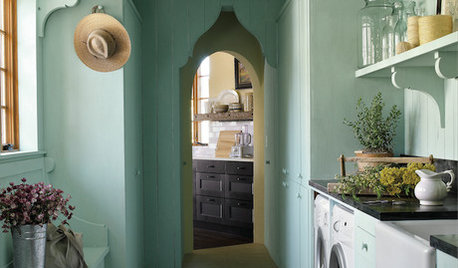
ROOM OF THE DAYRoom of the Day: A Laundry So Cheery, Wash Day Is Wonderful
Pretty paint and playful touches banish chore-day blahs in a laundry room designed for a magazine’s Idea House
Full Story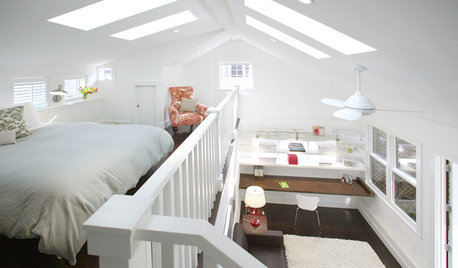
REMODELING GUIDESRaising the Bar for Vaulted Ceilings
Slanted Ceilings: Opportunities for Skylights, Desks or Sleeping Nooks
Full Story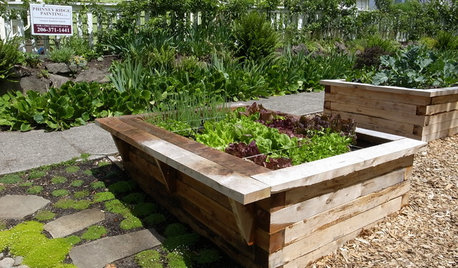
FARM YOUR YARDHow to Build a Raised Bed for Your Veggies and Plants
Whether you’re farming your parking strip or beautifying your backyard, a planting box you make yourself can come in mighty handy
Full Story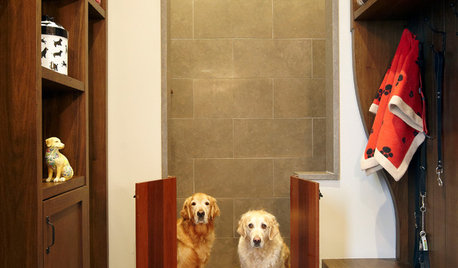
PETS15 Doggone-Good Tips for a Pet Washing Station
Turn a dreaded chore into an easier task with a handheld sprayer, an elevated sink or even a dedicated doggie tub
Full Story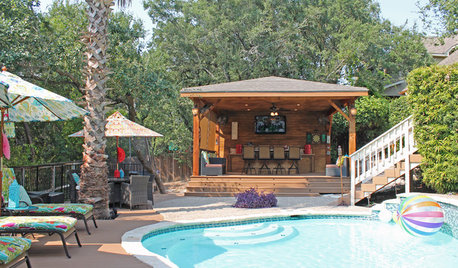
PATIOSRoom of the Day: Raising the Outdoor Bar in Texas
A covered patio with bar seating gives a family a new party space while offering protection from insects and the sun
Full Story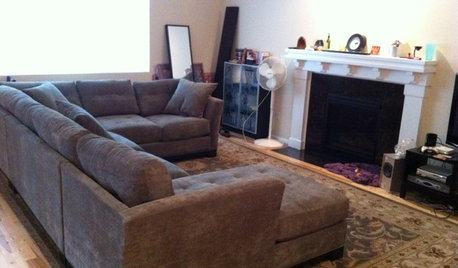
LIVING ROOMSWashed Out to Knockout — See a Smart Living Room Makeover
Soaring stonework and nifty custom storage take a spacious living room in Washington from bland to beautiful
Full Story
GARDENING AND LANDSCAPINGVertical Gardens Raise the Limits for Landscapes
Turn a small garden space into a towering success with an upward-bound collection of edible delights
Full Story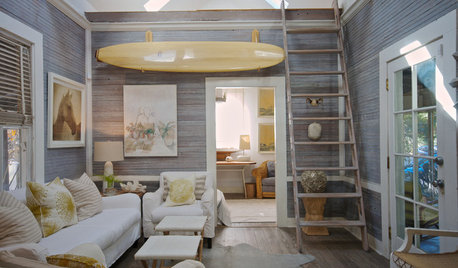
DECORATING GUIDESRoom of the Day: As Comfy As a Favorite Pair of Jeans
Faded colors and celestial light give a Florida family room a sun-washed allure
Full Story
GARDENING AND LANDSCAPINGSunken and Raised Areas Take Gardens Up a Notch
Altering a landscape's grade can create energy and excitement, offering different vantage points and moods depending on the level
Full StorySponsored
Central Ohio's Trusted Home Remodeler Specializing in Kitchens & Baths
More Discussions










User
splatsOriginal Author
Related Professionals
Amherst Kitchen & Bathroom Designers · Arlington Kitchen & Bathroom Designers · Flint Kitchen & Bathroom Designers · Glens Falls Kitchen & Bathroom Designers · Skokie Kitchen & Bathroom Remodelers · Upper Saint Clair Kitchen & Bathroom Remodelers · North Chicago Kitchen & Bathroom Remodelers · Dorchester Center General Contractors · Erlanger General Contractors · Medway General Contractors · Mira Loma General Contractors · Mountain View General Contractors · Nampa General Contractors · New Bern General Contractors · Spanaway General ContractorsUser
splatsOriginal Author