2nd floor laundry room do's and don'ts
galleyette
12 years ago
Related Stories
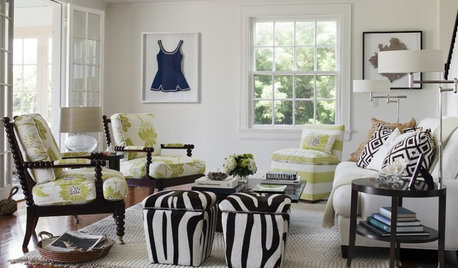
DECORATING GUIDESHere's How to Steer Clear of 10 Top Design Don'ts
Get interiors that look professionally styled even if you're taking the DIY route, by avoiding these common mistakes
Full Story
MOST POPULARContractor Tips: Top 10 Home Remodeling Don'ts
Help your home renovation go smoothly and stay on budget with this wise advice from a pro
Full Story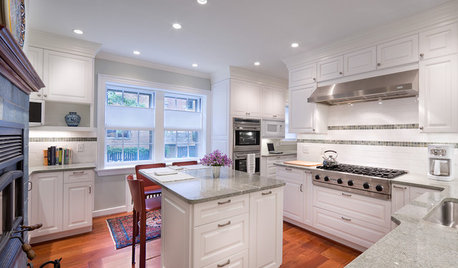
REMODELING GUIDESThe Dos and Don'ts of Home Appraisal
Selling your house? These tips from the pros will help you get the best possible appraisal
Full Story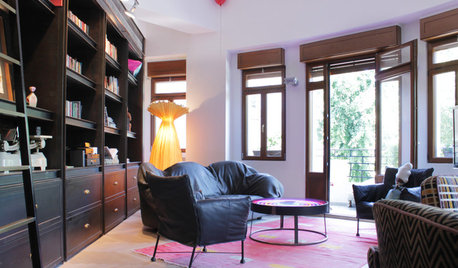
HOUZZ TOURSMy Houzz: Urban History in the Round in Tel Aviv
Two 2nd-floor apartments in a former printing factory are combined in a renovation that preserves elements of the past
Full Story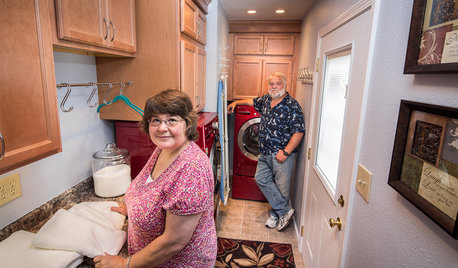
REMODELING GUIDESCheck Out Our Sweepstakes Winners' 2-Room Makeover
The laundry room's organization needed ironing out. The guest bath didn't make a splash. See the makeovers a Kentucky couple won
Full Story
LAUNDRY ROOMSGet More From a Multipurpose Laundry Room
Laundry plus bill paying? Sign us up. Plus a potting area? We dig it. See how multiuse laundry rooms work harder and smarter for you
Full Story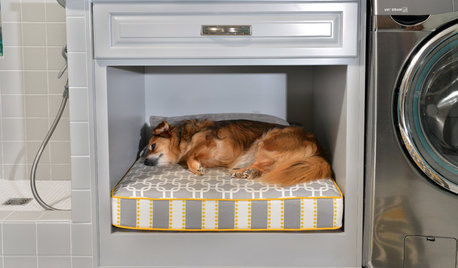
PETSRoom of the Day: Laundry Room Goes to the Dogs
Muddy paws are no problem in this new multipurpose room
Full Story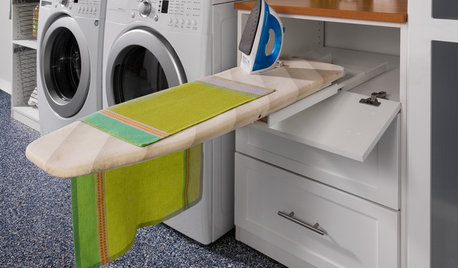
LAUNDRY ROOMS8 Ways to Make the Most of Your Laundry Room
These super-practical laundry room additions can help lighten your load
Full Story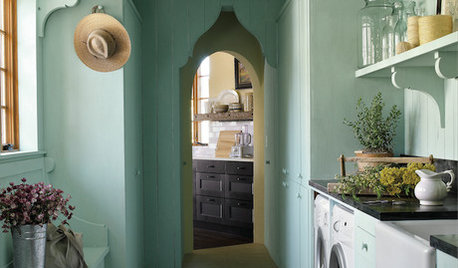
ROOM OF THE DAYRoom of the Day: A Laundry So Cheery, Wash Day Is Wonderful
Pretty paint and playful touches banish chore-day blahs in a laundry room designed for a magazine’s Idea House
Full Story
LAUNDRY ROOMSRoom of the Day: The Laundry Room No One Wants to Leave
The Hardworking Home: Ocean views, vaulted ceilings and extensive counter and storage space make this hub a joy to work in
Full StorySponsored
Columbus Area's Luxury Design Build Firm | 17x Best of Houzz Winner!
More Discussions








juliekcmo
weedyacres
Related Professionals
Wentzville Kitchen & Bathroom Designers · Blasdell Kitchen & Bathroom Remodelers · Pinellas Park Kitchen & Bathroom Remodelers · Three Lakes General Contractors · Arizona City General Contractors · Converse General Contractors · Everett General Contractors · Leon Valley General Contractors · Melville General Contractors · Mountain View General Contractors · Palestine General Contractors · Ravenna General Contractors · River Forest General Contractors · Union Hill-Novelty Hill General Contractors · Walnut Park General Contractorsbrickeyee
davidro1
gagan_rawal_yahoo_com
brickeyee
klabio
brickeyee
weedyacres