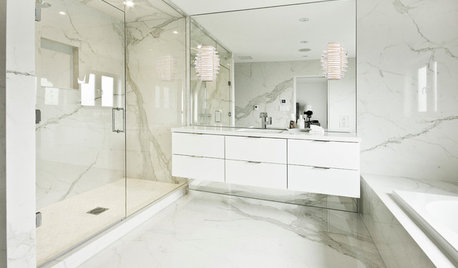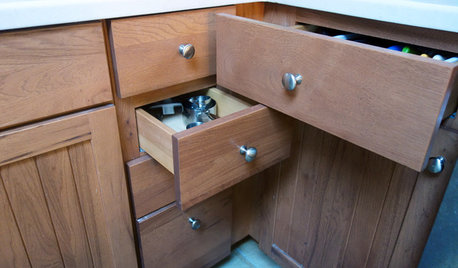Does it save money to have toilets back to back?
lavender_lass
11 years ago
Featured Answer
Comments (19)
Susan
11 years agolast modified: 9 years agoRelated Professionals
Hemet Kitchen & Bathroom Designers · Ewa Beach Kitchen & Bathroom Remodelers · Fort Washington Kitchen & Bathroom Remodelers · Kendale Lakes Kitchen & Bathroom Remodelers · Kettering Kitchen & Bathroom Remodelers · Waukegan Kitchen & Bathroom Remodelers · Middlesex Kitchen & Bathroom Remodelers · New Bern General Contractors · Bell General Contractors · Bowling Green General Contractors · Browns Mills General Contractors · Duncanville General Contractors · Kentwood General Contractors · Leon Valley General Contractors · Manalapan General Contractorslavender_lass
11 years agolast modified: 9 years agoUser
11 years agolast modified: 9 years agodon92
11 years agolast modified: 9 years agolavender_lass
11 years agolast modified: 9 years agokirkhall
11 years agolast modified: 9 years agolavender_lass
11 years agolast modified: 9 years agolavender_lass
11 years agolast modified: 9 years agorenovator8
11 years agolast modified: 9 years agolavender_lass
11 years agolast modified: 9 years agolazypup
11 years agolast modified: 9 years agolavender_lass
11 years agolast modified: 9 years agolazypup
11 years agolast modified: 9 years agolavender_lass
11 years agolast modified: 9 years agoILoveRed
11 years agolast modified: 9 years agolavender_lass
11 years agolast modified: 9 years agoworthy
11 years agolast modified: 9 years agolavender_lass
11 years agolast modified: 9 years ago
Related Stories

SELLING YOUR HOUSESave Money on Home Staging and Still Sell Faster
Spend only where it matters on home staging to keep money in your pocket and buyers lined up
Full Story
INSIDE HOUZZHow Much Does a Remodel Cost, and How Long Does It Take?
The 2016 Houzz & Home survey asked 120,000 Houzzers about their renovation projects. Here’s what they said
Full Story
WINDOWSPretty (and Money-Saving) Window Treatments
Stationary Drapes, Shades and Swags Add Polish for Less
Full Story
KITCHEN CABINETS9 Ways to Save Money on Kitchen Cabinets
Hold on to more dough without sacrificing style with these cost-saving tips
Full Story
DECORATING GUIDESLook-Alikes That Save Money Without Skimping on Style
Whether in woodwork, flooring, wall treatments or tile, you can get a luxe effect while spending less
Full Story
Replace Your Windows and Save Money — a How-to Guide
Reduce drafts to lower heating bills by swapping out old panes for new, in this DIY project for handy homeowners
Full Story
REMODELING GUIDESBathroom Workbook: How Much Does a Bathroom Remodel Cost?
Learn what features to expect for $3,000 to $100,000-plus, to help you plan your bathroom remodel
Full Story
FUN HOUZZ10 Truly Irritating Things Your Partner Does in the Kitchen
Dirty dishes, food scraps in the sink — will the madness ever stop?
Full Story
LIFEThe Top 5 Ways to Save Water at Home
Get on the fast track to preserving a valuable resource and saving money too with these smart, effective strategies
Full Story
HOME TECHMeet the New Super Toilets
With features you never knew you needed, these toilets may make it hard to go back to standard commodes
Full Story








deedles