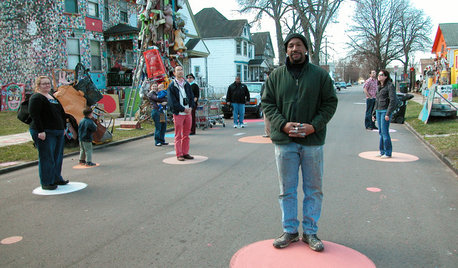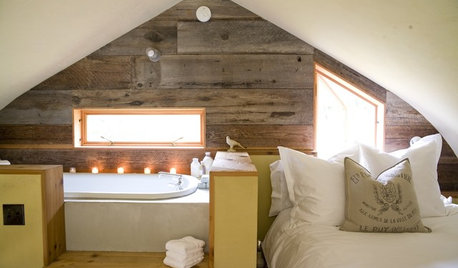helping an architech help us...
Fori
10 years ago
Related Stories

DECORATING GUIDESSlow Design: Today's 'Wabi-Sabi' Helps Us Savor the Moment
Learn about the design movement that's aiming to satisfy our real needs, leaving materialism in the past
Full Story
MOST POPULAR7 Ways to Design Your Kitchen to Help You Lose Weight
In his new book, Slim by Design, eating-behavior expert Brian Wansink shows us how to get our kitchens working better
Full Story
LANDSCAPE DESIGNWhat the Heck Is a Ha-Ha, and How Can It Help Your Garden?
Take cues from a historical garden feature to create security and borders without compromising a view
Full Story
GARDENING GUIDESHelp Fuel the Monarch Migration With These 6 Prairie Plants
Try these nectar-rich beauties and help autumn monarchs
Full Story
GARDENING GUIDESYou Don't Need Prairie to Help Pollinators
Woodlands, marshes, deserts — pollinators are everywhere
Full Story
ORGANIZINGStick to Your Resolutions: Help From a Pro Organizer
Accomplish your goals — from decluttering to rediscovering fitness — for real this time
Full Story
FUN HOUZZDecorated Houses Help Save a Detroit Neighborhood
Art's a start for an inner-city community working to stave off urban blight and kindle a renaissance
Full Story
LIFE12 Effective Strategies to Help You Sleep
End the nightmare of tossing and turning at bedtime with these tips for letting go and drifting off
Full Story
DECLUTTERINGDownsizing Help: How to Edit Your Belongings
Learn what to take and what to toss if you're moving to a smaller home
Full Story
COLORPick-a-Paint Help: How to Create a Whole-House Color Palette
Don't be daunted. With these strategies, building a cohesive palette for your entire home is less difficult than it seems
Full StoryMore Discussions








debrak2008
J M
Related Professionals
Amherst Kitchen & Bathroom Designers · Williamstown Kitchen & Bathroom Designers · Birmingham Interior Designers & Decorators · Stanford Interior Designers & Decorators · Sweetwater Interior Designers & Decorators · Alhambra General Contractors · Boardman General Contractors · Fremont General Contractors · Jericho General Contractors · Meadville General Contractors · Mira Loma General Contractors · Prichard General Contractors · Troutdale General Contractors · Warren General Contractors · West Whittier-Los Nietos General ContractorsForiOriginal Author