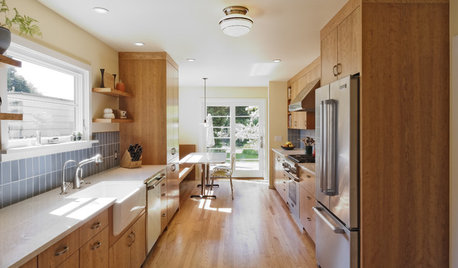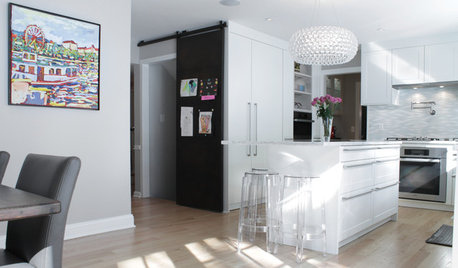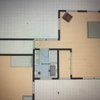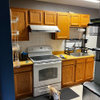Hi GWers
Long time lurker, first time poster. I need help with updating the flow of my house, hoping you all could help.
The backstory: Last September, I purchased a very small 1915 farmhouse in Boston's near suburbs. I liked it because it still has some original features (hw floors, built in, some trim), it abuts a 60 acre town park (my pseudo-backyard is all trees), it's the last house on a dead end street (great neighborhood), it's in one of the best elementary school districts in the state, house is structurally sound, the sloping lot facilitates a walk-out basement (ripe for a family room buildout), and there is room for a first floor half bath. Downsides were that it's small (1,000 sq feet), no fireplace (one of my previous must-haves), no coat closet, it only has 2 bedrooms/1 bath (not terribly uncommon here), the 2nd floor has sloping bedroom walls (to 4'6" due to roof pitch), the previous owners were smokers, and they kept Noah's Ark (and its accompanying smells) living there.
Because it needed work (including eventually updating kitchen, bath & electric) this beauty was in my price range. Luckily, I come from a family who likes to renovate houses for fun and I am used to living in construction zones. So I rolled up my sleeves and started to work.thinking I'd tackle one project at a time.
To mitigate the pet & smoking smells, I demo-ed shoddily constructed basement rooms (down to cement foundation & open ceiling), removed the kitchen cabinets and 4 layers of linoleum floors, and demoed the bath (where the bottom drywall & 1980 door were so damp they had swelled to almost 2x the size). The smell was mostly gone, so I thought, after a bit of hospital disinfectant, I could install new kitchen cabinets and focus on renovating the bath.
Then, disaster struck. Over the holidays, when I was away, the old boiler shut down, and the supply line pipes for the kitchen & bath burst (luckily, the boiler & radiator weren't affected). As I removed one of the kitchen wall's plaster/lathe (for access to the pipes), I hit the motherlode: The kitchen plaster walls & ceiling were wet & smelly, the 1980s bath remodel had removed several key joists/supports, the bathroom's supply lines were a hatchet job (I know, I dated a master plumber for 7 years), electric wiring was a mess, plus, the radiator supply pipes were rusted beyond belief. So, the disaster was a blessing in disguiseÂI demo-ed the entire kitchen so that I could fix the plumbing, structural, electric and smell issues in one fell (albeit drawn out) swoop.
Now: And here is where I need your collective expertise! Now that the walls are open, I'm considering adjusting the building's layout. In a perfect world, I would love to add a 3 story addition (garage, family room, master suite & bath) where the side entry currently standsÂbut being single, this is probably not in my long term financial budget.
So, keeping within the current footprint, I was thinking of the following changesÂ
1. Currently, I have an old oil-fired boiler. Since I was going to upgrade to high efficiency, direct vent gas boiler, thought I could remove the chimney, which could allow for an updated layout on all 3 floors.
First floor: Removing the chimney would allow me to either:
A) Remove the dining room built in and move the kitchen-to-dining room doorway, allowing for a standard U shaped kitchen layoutÂOR
B) Add a fireplace (which I would LOVE) to the existing chimney, while leaving the kitchen with a less than idea layout. I know A is the right choice, but I hate to give up on the idea of a fireplaceÂ
Which would you choose? Why? Any other suggestions?
Second floor: Allow some flexibility to split the huge front bedroom into 2 smaller bedrooms. Although I love the big room, I think resale value (particularly in such a highly valued school district) would be greatly increased by having three bedrooms. I don't think adding a full dormer (to mitigate the sloping ceiling) is that cost effective, because it would add no actual floor space, and the knee walls are tall enough (4'6") to allow for furniture placement under the eaves. Plus, given how the house is situated on the lot & street, I think a full shed dormer would look pretty bad. Thoughts? Good idea? Bad idea? Any suggestions?
Basement: Direct vent furnace will allow me to move all utility plumbing to front half of house, which is mostly undergroundÂ.The back half of the basement could be turned into a rec room, complete with full sized windows overlooking my lovely, private forest (i.e. town park). Question here is whether or not the layout should include a hallway? Given that the basement entry & utility room are on opposite ends of the basement, I wanted to keep cross-traffic out of the family room. Any thoughts on this? Better ideas?
2-Eventually extending the side entry (3 feet or so) to allow me to change the current side entry to a first floor half bath.
I think that's all I can squeeze into the house's tiny footprint (without the major 3 story additionÂand as a point of reference, a 1200sq ft, 3 bd/1.5 bath house is pretty typical for my neighbourhood). Any other questions/ comments/ suggestions are certainly appreciated. To help ensure I have decent drawings, my friend's hubby, who is an architect, is helping me draw up plans. However, his area of expertise is commercial acoustic designs (music halls, etc), and so, given the small kitchen footprint and the 2nd floor's sloped ceilings, I'm open to all ideas.
Thanks!
Pics:
House Visuals (old owners' belongings): http://www.facebook.com/album.php?aid=111690&id=741389658&l=c968112f40
Kitchen demo: http://www.facebook.com/photo.php?pid=3160247&l=0ebe4bd94b&id=741389658
Layout ideas(view as slideshow to get full size): share.shutterfly.com/action/welcome?sid=0AYsWblq0ZsWT6o




















zippyhvac
navi_jenOriginal Author
Related Professionals
Holden Kitchen & Bathroom Remodelers · Artondale Kitchen & Bathroom Remodelers · Fort Pierce Kitchen & Bathroom Remodelers · Walnut Creek Kitchen & Bathroom Remodelers · Weston Kitchen & Bathroom Remodelers · Crestview Interior Designers & Decorators · Little Egg Harbor Twp Interior Designers & Decorators · Mount Sinai Interior Designers & Decorators · Sweetwater Interior Designers & Decorators · Conneaut General Contractors · Cumberland General Contractors · Franklin General Contractors · Newburgh General Contractors · Towson General Contractors · Villa Park General Contractorslive_wire_oak
donaldsg
lisaaa