Is this the addition from heaven or hell?
downtowner
10 years ago
Related Stories
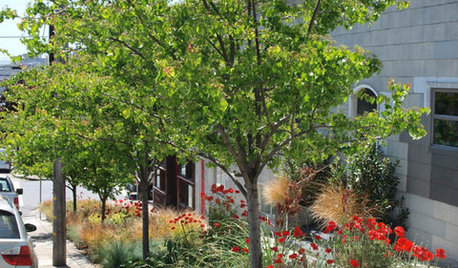
CURB APPEALTake Your Hell Strip to Heavenly Heights: 8 Design Ideas
Trade weedy dirt and trash for a parking strip filled with wispy grasses, low-growing flowers and textural trees
Full Story
GARDENING AND LANDSCAPINGSee a Soothing Backyard Bathhouse Born From a Salvaged Tub
Creative thinking and DIY skills give a Portland couple a pergola-covered 'hot tub' under the stars
Full Story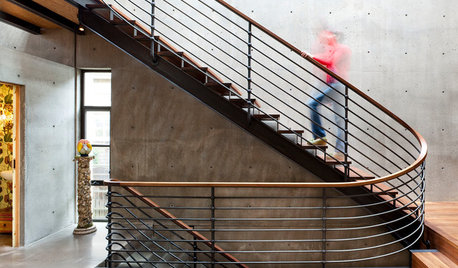
REMODELING GUIDESKey Measurements for a Heavenly Stairway
Learn what heights, widths and configurations make stairs the most functional and comfortable to use
Full Story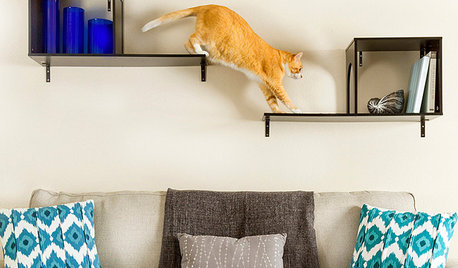
SHOP HOUZZHouzz Products: Create a Cat Heaven at Home
Show kitty you care and keep your style too with fun and cozy cat beds, perches, trees and decor
Full Story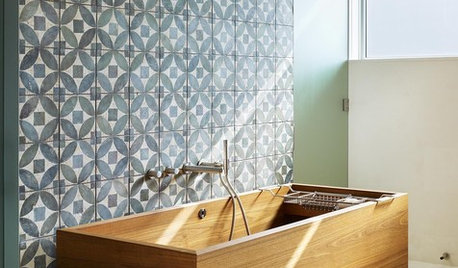
BATHROOM DESIGNTake Cues From Japan for a Zen-Like Bathroom
Escape stress the Japanese way: with a blissful soak in a tub amid natural materials and minimalist beauty
Full Story
COLORNo Need to Shrink From Violet
With shades from soft to rich and uses from a droplet to a wave, there’s a violet that will work for you
Full Story
REMODELING GUIDESGet What You Need From the House You Have
6 ways to rethink your house and get that extra living space you need now
Full Story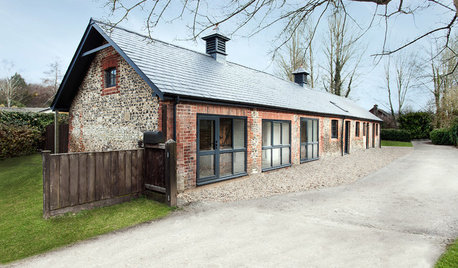
HOUZZ TOURSHouzz Tour: From Old Stable to Minimalist Guesthouse in England
Its interior bays once held racehorses, but now this all-white and wood home holds fascination as a modern part-time home
Full Story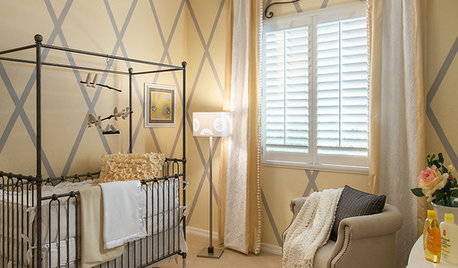
KIDS’ SPACES8 Beautiful Nursery Styles From Classic to Whimsical
Go as traditional or as fun as you please. These nurseries offer grand inspiration for all kinds of looks
Full Story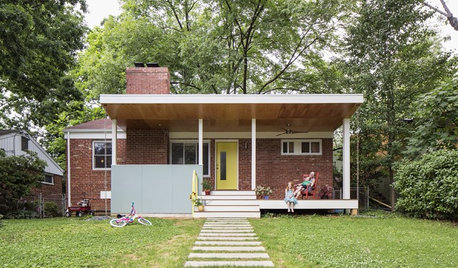
FEEL-GOOD HOMEWhat Really Makes Us Happy at Home? Find Out From a New Houzz Survey
Great design has a powerful impact on our happiness in our homes. So do good cooking smells, family conversations and, yes, big-screen TVs
Full StoryMore Discussions










User
millworkman
Related Professionals
Amherst Kitchen & Bathroom Designers · Brownsville Kitchen & Bathroom Designers · Fort Washington Kitchen & Bathroom Remodelers · Martha Lake Kitchen & Bathroom Remodelers · Vancouver Kitchen & Bathroom Remodelers · Phillipsburg Kitchen & Bathroom Remodelers · Bel Air North Interior Designers & Decorators · Coos Bay General Contractors · Eatontown General Contractors · Exeter General Contractors · Forest Hills General Contractors · Gallatin General Contractors · Greenville General Contractors · Jacinto City General Contractors · Summit General ContractorsdowntownerOriginal Author
User