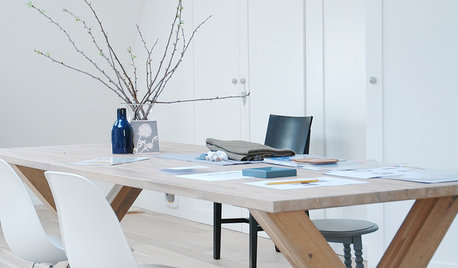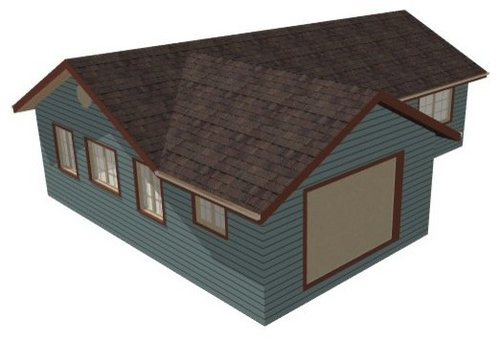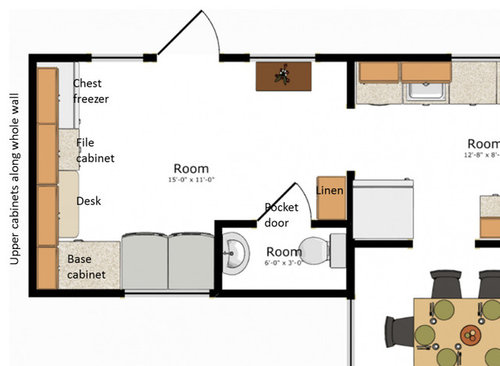Need design help on laundry/office addition
weedyacres
9 years ago
Related Stories

KITCHEN DESIGNKey Measurements to Help You Design Your Kitchen
Get the ideal kitchen setup by understanding spatial relationships, building dimensions and work zones
Full Story
UNIVERSAL DESIGNMy Houzz: Universal Design Helps an 8-Year-Old Feel at Home
An innovative sensory room, wide doors and hallways, and other thoughtful design moves make this Canadian home work for the whole family
Full Story
BATHROOM WORKBOOKStandard Fixture Dimensions and Measurements for a Primary Bath
Create a luxe bathroom that functions well with these key measurements and layout tips
Full Story
STANDARD MEASUREMENTSKey Measurements to Help You Design Your Home
Architect Steven Randel has taken the measure of each room of the house and its contents. You’ll find everything here
Full Story
ORGANIZINGDo It for the Kids! A Few Routines Help a Home Run More Smoothly
Not a Naturally Organized person? These tips can help you tackle the onslaught of papers, meals, laundry — and even help you find your keys
Full Story
REMODELING GUIDESKey Measurements to Help You Design the Perfect Home Office
Fit all your work surfaces, equipment and storage with comfortable clearances by keeping these dimensions in mind
Full Story
BATHROOM DESIGNKey Measurements to Help You Design a Powder Room
Clearances, codes and coordination are critical in small spaces such as a powder room. Here’s what you should know
Full Story
STANDARD MEASUREMENTSThe Right Dimensions for Your Porch
Depth, width, proportion and detailing all contribute to the comfort and functionality of this transitional space
Full Story
REMODELING GUIDESWisdom to Help Your Relationship Survive a Remodel
Spend less time patching up partnerships and more time spackling and sanding with this insight from a Houzz remodeling survey
Full Story
HOME OFFICESOnline Tools Help Paperless Plunge
Pay bills, catch up on reading and keep track of schedules and dates with these terrific online tools
Full Story










weedyacresOriginal Author
Fori
Related Professionals
Roselle Kitchen & Bathroom Designers · Dearborn Kitchen & Bathroom Remodelers · Elk Grove Village Kitchen & Bathroom Remodelers · Overland Park Kitchen & Bathroom Remodelers · Mansfield Interior Designers & Decorators · Mount Sinai Interior Designers & Decorators · Burlington General Contractors · De Pere General Contractors · Glenn Dale General Contractors · Greenville General Contractors · Hagerstown General Contractors · Halfway General Contractors · Parkville General Contractors · Pocatello General Contractors · Summit General Contractorskirkhall
prairiemoon2 z6b MA
weedyacresOriginal Author
pixie_lou
weedyacresOriginal Author
prairiemoon2 z6b MA
weedyacresOriginal Author
prairiemoon2 z6b MA
kirkhall
annkh_nd
prairiemoon2 z6b MA
weedyacresOriginal Author
prairiemoon2 z6b MA
weedyacresOriginal Author
prairiemoon2 z6b MA
annkh_nd
PhoneLady
kirkhall
prairiemoon2 z6b MA
weedyacresOriginal Author
prairiemoon2 z6b MA
kirkhall
weedyacresOriginal Author
prairiemoon2 z6b MA