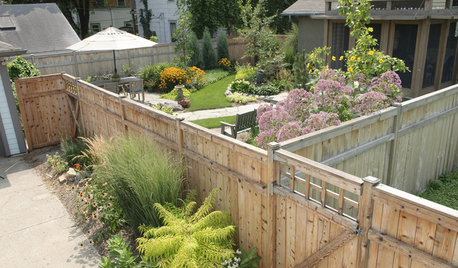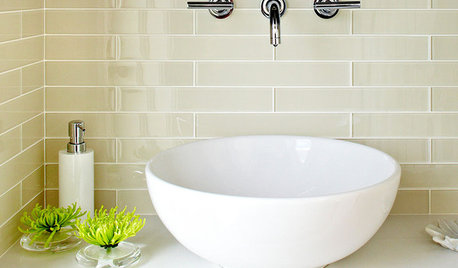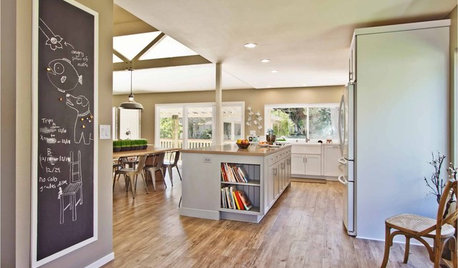How do I install extra joist to prep for stone tile?
enduring
11 years ago
Related Stories

KITCHEN BACKSPLASHESHow to Install a Tile Backsplash
If you've got a steady hand, a few easy-to-find supplies and patience, you can install a tile backsplash in a kitchen or bathroom
Full Story
REMODELING GUIDESContractor Tips: How to Install Tile
Before you pick up a single tile, pull from these tips for expert results
Full Story
BATHROOM DESIGNHow to Match Tile Heights for a Perfect Installation
Irregular tile heights can mar the look of your bathroom. Here's how to counter the differences
Full Story
BATHROOM DESIGNShould You Install a Urinal at Home?
Wall-mounted pit stops are handy in more than just man caves — and they can look better than you might think
Full Story
FENCES AND GATESHow to Install a Wood Fence
Gain privacy and separate areas with one of the most economical fencing choices: stained, painted or untreated wood
Full Story
REMODELING GUIDESFinishing Touches: Pro Tricks for Installing Fixtures in Your Tile
Cracked tile, broken drill bits and sloppy-looking fixture installations? Not when you follow these pro tips
Full Story
FLOORSWhat's the Right Wood Floor Installation for You?
Straight, diagonal, chevron, parquet and more. See which floor design is best for your space
Full Story
KITCHEN COUNTERTOPSWalk Through a Granite Countertop Installation — Showroom to Finish
Learn exactly what to expect during a granite installation and how to maximize your investment
Full Story
DOORS5 Questions to Ask Before Installing a Barn Door
Find out whether that barn door you love is the right solution for your space
Full Story
CONTRACTOR TIPSContractor Tips: Countertop Installation from Start to Finish
From counter templates to ongoing care, a professional contractor shares what you need to know
Full Story








enduringOriginal Author
enduringOriginal Author
Related Professionals
Cuyahoga Falls Kitchen & Bathroom Designers · St. Louis Kitchen & Bathroom Designers · Cloverly Kitchen & Bathroom Remodelers · Athens Kitchen & Bathroom Remodelers · Fair Oaks Kitchen & Bathroom Remodelers · Spanish Springs Kitchen & Bathroom Remodelers · Delhi General Contractors · Duncanville General Contractors · Flint General Contractors · Merritt Island General Contractors · Mount Vernon General Contractors · Nampa General Contractors · Norman General Contractors · Norristown General Contractors · Sheboygan General Contractorsbill_vincent
enduringOriginal Author
brickeyee
enduringOriginal Author