opinions on kitchen pass through
raddad
9 years ago
Related Stories
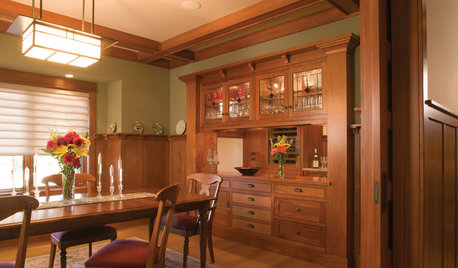
KITCHEN DESIGNDon't Pass Up the Kitchen Pass-Through
A carved-out opening in a kitchen wall can increase spaciousness, make an architectural statement and improve social time
Full Story
DECORATING GUIDESNo Neutral Ground? Why the Color Camps Are So Opinionated
Can't we all just get along when it comes to color versus neutrals?
Full Story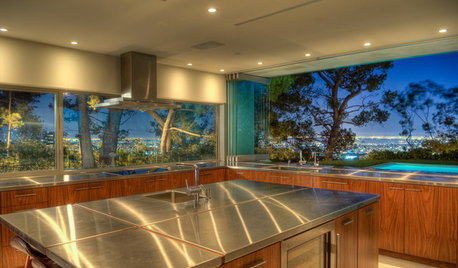
KITCHEN DESIGNBrilliant Idea: The Kitchen Window Pass-Through
A window that opens from cookspace to backyard is the next-best thing to an outdoor kitchen
Full Story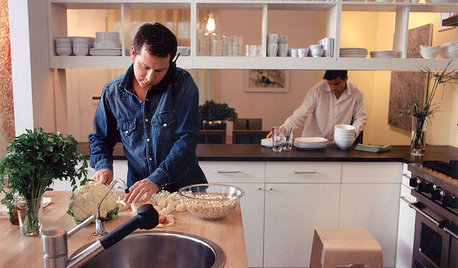
REMODELING GUIDES10 Terrific Pass-Throughs Widen Your Kitchen Options
Can't get behind a fully closed or open-concept kitchen? Pass-throughs offer a bit of both
Full Story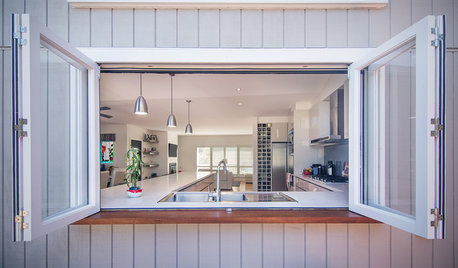
KITCHEN DESIGNKitchen Pass-Throughs Make Outdoor Dining a Breeze
Take your home’s outdoor connection to the next step with a serving window for alfresco dining
Full Story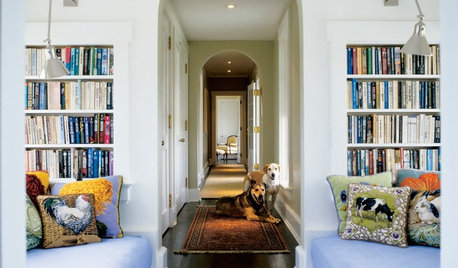
REMODELING GUIDESJust Passing Through: How to Make Passageways an Experience
Create a real transition between realms and interest along the way with archways, recesses, shelves and more
Full Story
WALL TREATMENTSExpert Opinion: What’s Next for the Feature Wall?
Designers look beyond painted accent walls to wallpaper, layered artwork, paneling and more
Full Story
ARCHITECTUREThink Like an Architect: How to Pass a Design Review
Up the chances a review board will approve your design with these time-tested strategies from an architect
Full Story
PETSA Romp Through Pet-Friendly Materials
Deceptively durable, these stylish flooring materials and fabrics let you give Fluffy the run of the house
Full Story






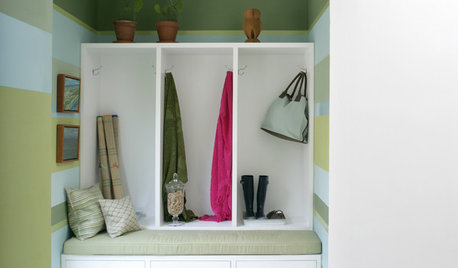

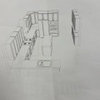

pixie_lou
jakethewonderdog
Related Professionals
Beavercreek Kitchen & Bathroom Designers · Knoxville Kitchen & Bathroom Designers · Pleasant Grove Kitchen & Bathroom Designers · Ridgewood Kitchen & Bathroom Designers · Saint Charles Kitchen & Bathroom Designers · Terryville Kitchen & Bathroom Designers · Red Bank Kitchen & Bathroom Remodelers · Skokie Kitchen & Bathroom Remodelers · Bowling Green General Contractors · Converse General Contractors · Coshocton General Contractors · Genesee General Contractors · Niles General Contractors · Richfield General Contractors · Texas City General ContractorsraddadOriginal Author
pixie_lou
User
Fori
ineffablespace
raddadOriginal Author