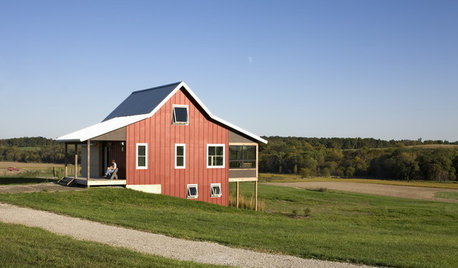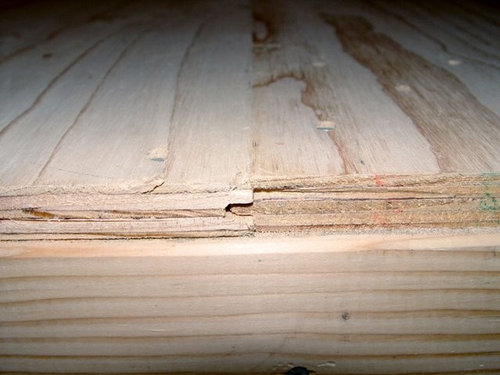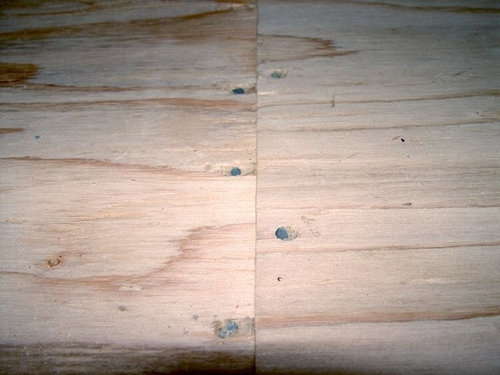Expansion Gaps In New Plywood Subfloor Missing
sequoia_2007
14 years ago
Featured Answer
Sort by:Oldest
Comments (13)
User
14 years agosunnyca_gw
14 years agoRelated Professionals
Hammond Kitchen & Bathroom Designers · Pleasant Grove Kitchen & Bathroom Designers · Holden Kitchen & Bathroom Remodelers · Plant City Kitchen & Bathroom Remodelers · Jacinto City Interior Designers & Decorators · East Hanover Interior Designers & Decorators · Fort Smith Interior Designers & Decorators · Linton Hall Interior Designers & Decorators · View Park-Windsor Hills Interior Designers & Decorators · Cedar Hill General Contractors · DeKalb General Contractors · Jacinto City General Contractors · Rancho Santa Margarita General Contractors · San Carlos Park General Contractors · Spanaway General Contractorssequoia_2007
14 years agoalphonse
14 years agobrickeyee
14 years agoalphonse
14 years agobrickeyee
14 years agoalphonse
14 years agoworthy
14 years agobrickeyee
14 years agoalphonse
14 years agorwiegand
8 years ago
Related Stories

WOODTry DIY Plywood Flooring for High Gloss, Low Cost
Yup, you heard right. Laid down and shined up, plywood can run with the big flooring boys at an affordable price
Full Story
TILEWhy Bathroom Floors Need to Move
Want to prevent popped-up tiles and unsightly cracks? Get a grip on the principles of expansion and contraction
Full Story
HOUZZ TOURSHouzz Tour: Contemporary Country Charm in Iowa
Limited square footage is offset by flexible design, careful planning and an expansive outdoor landscape
Full Story
MATERIALSWhat to Ask Before Choosing a Hardwood Floor
We give you the details on cost, installation, wood varieties and more to help you pick the right hardwood flooring
Full Story
FLOORSFloors Warm Up to Radiant Heat
Toasty toes and money saved are just two benefits of radiant heat under your concrete, wood or tile floors
Full Story
REMODELING GUIDESCool Your House (and Costs) With the Right Insulation
Insulation offers one of the best paybacks on your investment in your house. Here are some types to discuss with your contractor
Full Story
KITCHEN DESIGNHouzz Call: Tell Us About Your First Kitchen
Great or godforsaken? Ragtag or refined? We want to hear about your younger self’s cooking space
Full Story
MOST POPULARHouzz Tour: Elbow Grease and Steel Create a Modern Texas Farmhouse
Talk about DIY. This couple acted as architect, interior designer and general contractor to build a one-of-a-kind home on a budget
Full Story
REMODELING GUIDESWhen to Use Engineered Wood Floors
See why an engineered wood floor could be your best choice (and no one will know but you)
Full Story
REMODELING GUIDESTransition Time: How to Connect Tile and Hardwood Floors
Plan ahead to prevent unsightly or unsafe transitions between floor surfaces. Here's what you need to know
Full Story











palabras55