Installing a basement subfloor
kisu
11 years ago
Related Stories
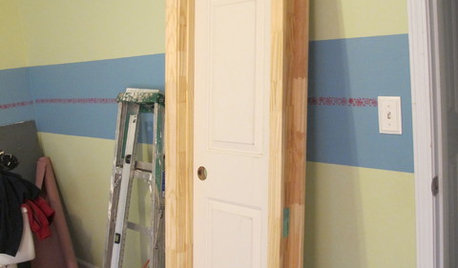
REMODELING GUIDESDIY: How to Install a Door
Homeowners who aren't afraid of nail guns can tackle their own pre-hung door project in a couple of hours
Full Story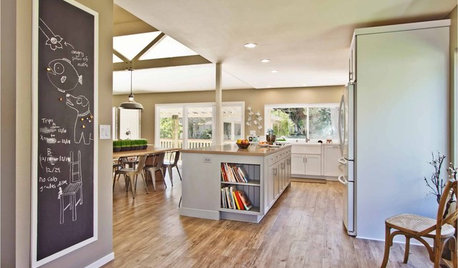
FLOORSWhat's the Right Wood Floor Installation for You?
Straight, diagonal, chevron, parquet and more. See which floor design is best for your space
Full Story
REMODELING GUIDESContractor Tips: How to Install Tile
Before you pick up a single tile, pull from these tips for expert results
Full Story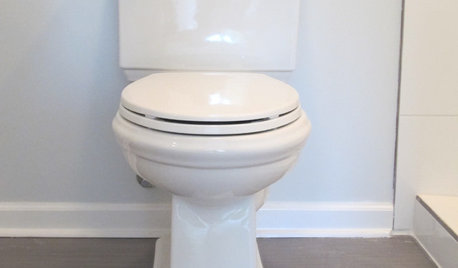
BATHROOM DESIGNHow to Install a Toilet in an Hour
Putting a new commode in a bathroom or powder room yourself saves plumber fees, and it's less scary than you might expect
Full Story
BATHROOM DESIGNShould You Install a Urinal at Home?
Wall-mounted pit stops are handy in more than just man caves — and they can look better than you might think
Full Story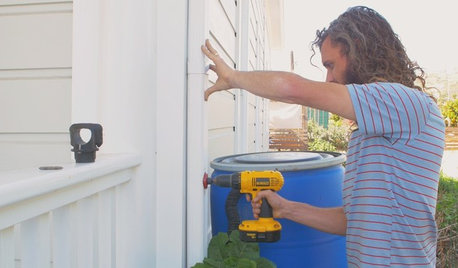
HOUZZ TVHouzz TV: How to Install a Rain Barrel
This DIY tutorial shows how easy it can be to capture rainwater from your roof to use in your garden later
Full Story
GREAT HOME PROJECTSHow to Install Energy-Efficient Windows
Learn what Energy Star ratings mean, what special license your contractor should have, whether permits are required and more
Full Story
DOORS5 Questions to Ask Before Installing a Barn Door
Find out whether that barn door you love is the right solution for your space
Full Story
BATHROOM DESIGNHow to Match Tile Heights for a Perfect Installation
Irregular tile heights can mar the look of your bathroom. Here's how to counter the differences
Full Story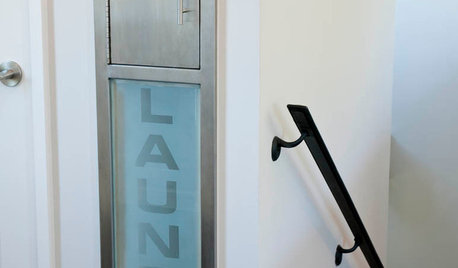
GREAT HOME PROJECTSHate Hauling Laundry? Give Dirty Clothes the Chute
New project for a new year: Install a quick route to the laundry room
Full Story







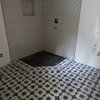
mike_kaiser_gw
kisuOriginal Author
Related Professionals
Jefferson Hills Kitchen & Bathroom Remodelers · New Port Richey East Kitchen & Bathroom Remodelers · Oklahoma City Kitchen & Bathroom Remodelers · Pinellas Park Kitchen & Bathroom Remodelers · Saint Helens Kitchen & Bathroom Remodelers · Bel Air North Interior Designers & Decorators · Birmingham Interior Designers & Decorators · Little Egg Harbor Twp Interior Designers & Decorators · Amarillo General Contractors · Brighton General Contractors · Del Aire General Contractors · Fort Pierce General Contractors · Riverside General Contractors · Wright General Contractors · Baileys Crossroads General Contractorsworthy
kisuOriginal Author
Betsey Thompson
kisuOriginal Author
homebound
kisuOriginal Author
homebound
worthy