Get rid of Sunken living room
luckyAZ
9 years ago
Featured Answer
Sort by:Oldest
Comments (11)
renovator8
9 years agoluckyAZ
9 years agoRelated Professionals
Montebello Kitchen & Bathroom Designers · Plainview Kitchen & Bathroom Remodelers · Bay Shore Kitchen & Bathroom Remodelers · Brentwood Kitchen & Bathroom Remodelers · Las Vegas Kitchen & Bathroom Remodelers · Toms River Kitchen & Bathroom Remodelers · Turlock Kitchen & Bathroom Remodelers · Annandale General Contractors · Flint General Contractors · Hutchinson General Contractors · Kemp Mill General Contractors · Livermore General Contractors · New Baltimore General Contractors · Norman General Contractors · Rocky Point General ContractorsluckyAZ
9 years agopixie_lou
9 years agoSattie
9 years agojackfre
9 years agomissingtheobvious
9 years agochazas
9 years agogearsgirl
9 years agoVith
9 years agolast modified: 9 years ago
Related Stories
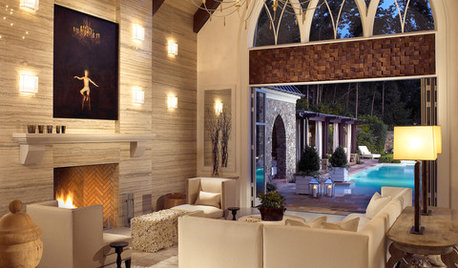
MORE ROOMSHome Tech: Getting Rid of Wires Without Sacrificing Sound
Wireless home technology still isn't perfect, but new products are giving audiophiles choices
Full Story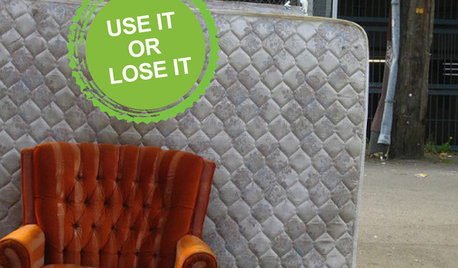
DECORATING GUIDESLose It: How to Get Rid of a Mattress
Updating your bedroom? Here's how to donate, reuse or recycle that mattress — and keep it out of the landfill
Full Story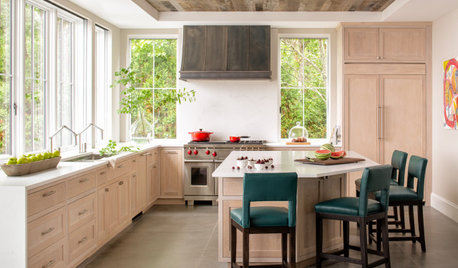
MOST POPULARHow to Get Rid of Those Pesky Summer Fruit Flies
Learn what fruit flies are, how to prevent them and how to get rid of them in your home
Full Story
DECORATING GUIDESLose It: How to Get Rid of Old Light Bulbs
When the light goes out, you'll want to get rid of the bulb safely. Here's how
Full Story
DECLUTTERINGDownsizing Help: How to Get Rid of Your Extra Stuff
Sell, consign, donate? We walk you through the options so you can sail through scaling down
Full Story
EDIBLE GARDENSNatural Ways to Get Rid of Weeds in Your Garden
Use these techniques to help prevent the spread of weeds and to learn about your soil
Full Story
LIVING ROOMSDrop In on a Hot Comeback With a Sunken Living Room
Take the plunge into a new kind of practicality with an interior design feature that has a rich history
Full Story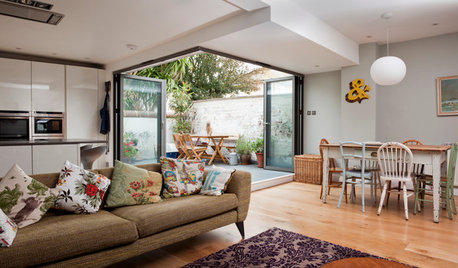
DINING ROOMSRoom of the Day: A Kitchen and Living Area Get Friendly
Clever reconfiguring and new bifold doors to the terrace turn a once-cramped room into a bright, modern living space
Full Story
REMODELING GUIDESGet What You Need From the House You Have
6 ways to rethink your house and get that extra living space you need now
Full Story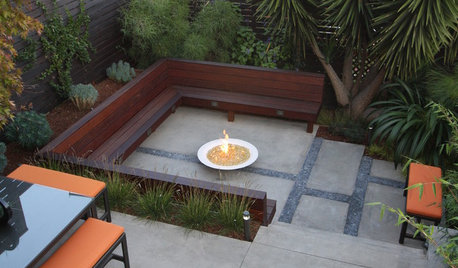
GARDENING AND LANDSCAPINGSunken and Raised Areas Take Gardens Up a Notch
Altering a landscape's grade can create energy and excitement, offering different vantage points and moods depending on the level
Full StoryMore Discussions






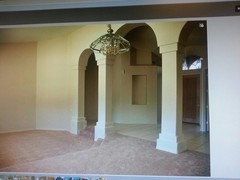





raddad