Help Needed: Turn Our Granary (granary) into a Guest Cabin
enduring
9 years ago
Related Stories
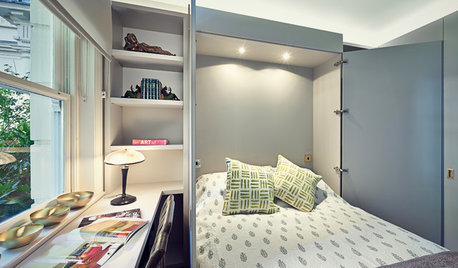
DECORATING GUIDESHow to Turn Almost Any Space Into a Guest Room
The Hardworking Home: Murphy beds, bunk compartments and more can provide sleeping quarters for visitors in rooms you use every day
Full Story
Storage Help for Small Bedrooms: Beautiful Built-ins
Squeezed for space? Consider built-in cabinets, shelves and niches that hold all you need and look great too
Full Story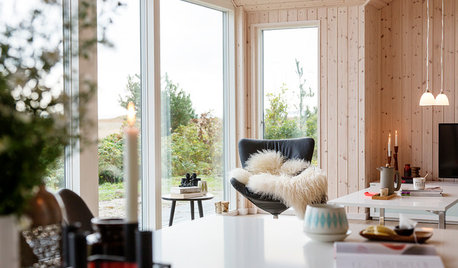
LIFESlow Living 101: Tips for Turning Off the Chaos
It may feel as though you're too busy to slow down and enjoy life. But even little changes can have a big effect
Full Story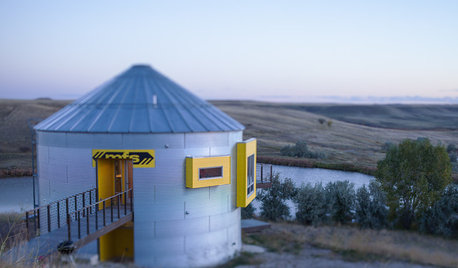
HOUZZ TOURSHouzz Tour: Prairie Grain Bin Turned Bucolic Retirement Home
An agrarian structure and a big dream combine in this one-of-a-kind home that celebrates 250 acres of Montana grasslands
Full Story
GREAT HOME PROJECTSNew Hardware Gives Doors a Turn for the Better
New project for a new year: Get a handle on how to find the knobs, levers or pulls that will make your doors memorable
Full Story
STANDARD MEASUREMENTSThe Right Dimensions for Your Porch
Depth, width, proportion and detailing all contribute to the comfort and functionality of this transitional space
Full Story
SELLING YOUR HOUSEHelp for Selling Your Home Faster — and Maybe for More
Prep your home properly before you put it on the market. Learn what tasks are worth the money and the best pros for the jobs
Full Story
ARCHITECTUREHouse-Hunting Help: If You Could Pick Your Home Style ...
Love an open layout? Steer clear of Victorians. Hate stairs? Sidle up to a ranch. Whatever home you're looking for, this guide can help
Full Story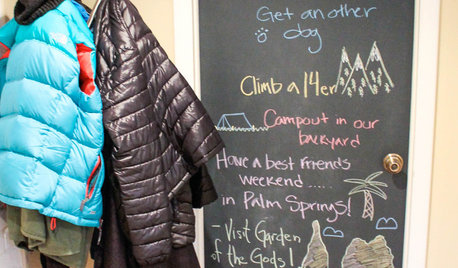
ORGANIZINGStick to Your Resolutions: Help From a Pro Organizer
Accomplish your goals — from decluttering to rediscovering fitness — for real this time
Full Story
MOST POPULARHow Much Room Do You Need for a Kitchen Island?
Installing an island can enhance your kitchen in many ways, and with good planning, even smaller kitchens can benefit
Full StoryMore Discussions






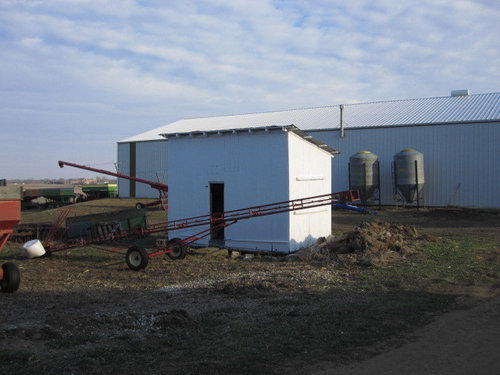
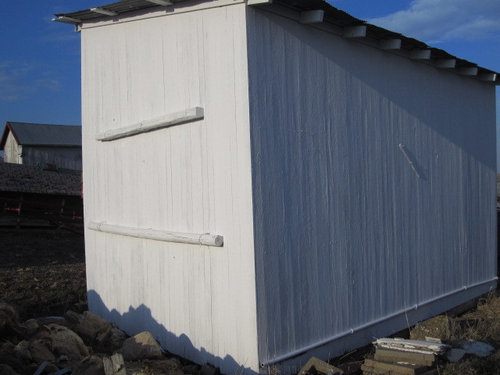
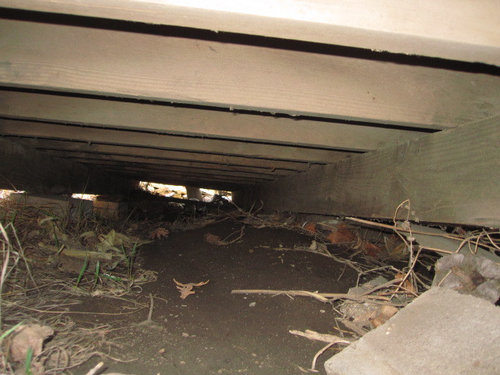
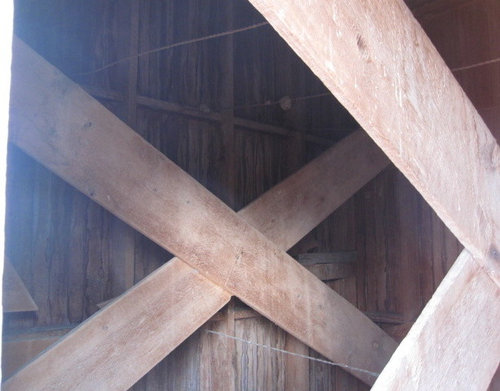
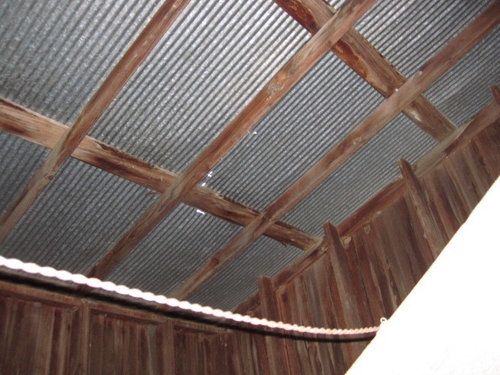
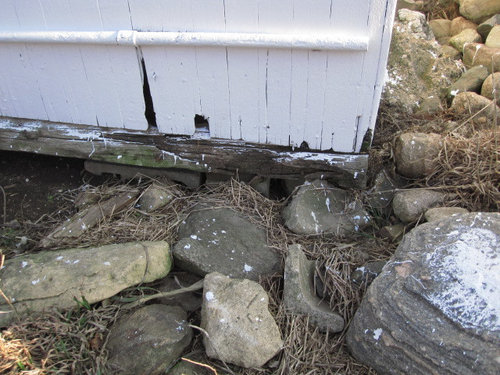
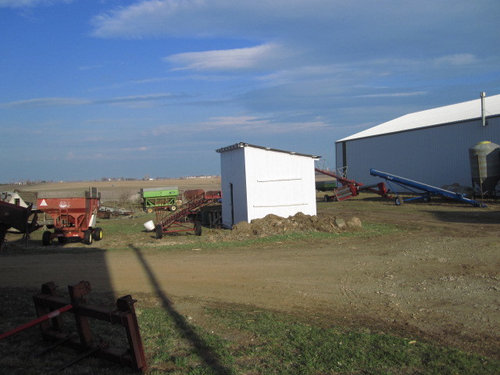

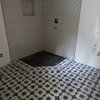
User
enduringOriginal Author
Related Professionals
Bethpage Kitchen & Bathroom Designers · Owasso Kitchen & Bathroom Designers · Wesley Chapel Kitchen & Bathroom Designers · Waianae Kitchen & Bathroom Designers · Brentwood Kitchen & Bathroom Remodelers · Channahon Kitchen & Bathroom Remodelers · Hunters Creek Kitchen & Bathroom Remodelers · Saint Helens Kitchen & Bathroom Remodelers · Lake Elsinore Interior Designers & Decorators · Washington Interior Designers & Decorators · Eagan General Contractors · Athens General Contractors · Port Washington General Contractors · Waianae General Contractors · Westminster General Contractorsdebrak2008
enduringOriginal Author
renovator8
enduringOriginal Author
debrak2008
enduringOriginal Author
renovator8
enduringOriginal Author
live_wire_oak
enduringOriginal Author
renovator8
enduringOriginal Author