Converting deck to addition?
scrappy25
13 years ago
Related Stories
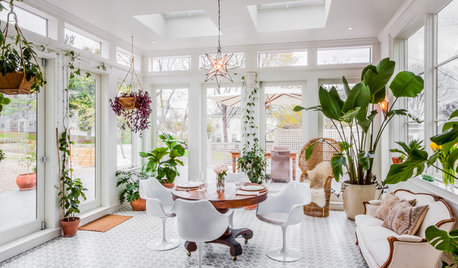
HOUZZ TOURSHouzz Tour: A New Conservatory Brightens a Converted Carriage House
A year in Barcelona and fond memories of London spur a new sunny addition and a whole-house refresh
Full Story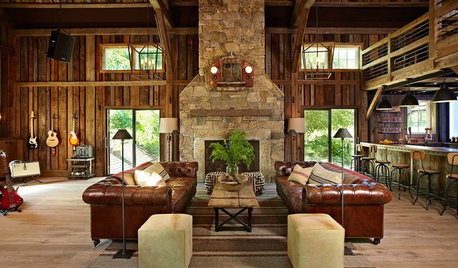
MAN SPACESHouzz Tour: Rocking Out in a Converted Stable
Get an all-access look at a decked-out Connecticut music space a rock star would love
Full Story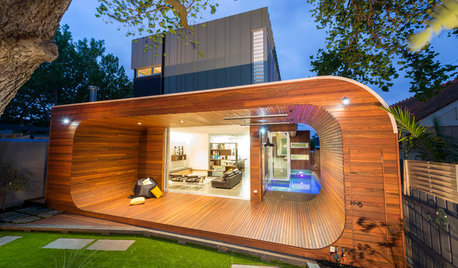
CONTEMPORARY HOMESHouzz Tour: A Brave Addition Breaks New Ground
An Edwardian cottage gets a radical renovation with a dynamic deck that wraps a couple and 2 children in style
Full Story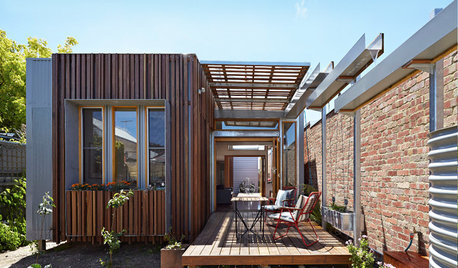
GARDENING AND LANDSCAPINGHouzz Tour: Convertible Courtyards Change the Game in Australia
See an ingenious design that brings new meaning to ‘indoor-outdoor connection’
Full Story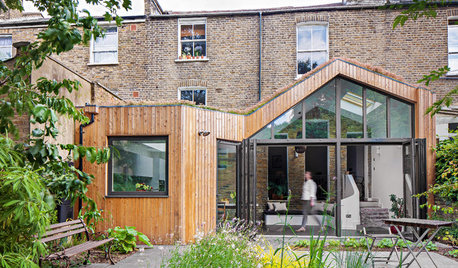
ADDITIONSAn Addition for Cooking and Dining Lights Up a Victorian
This glass-front, open-plan kitchen extends out from the original London house to draw in daylight
Full Story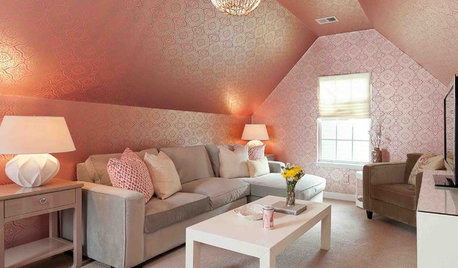
ATTICS7 Tips to Convert Your Attic Into an Extra Living Room
If "Keep it down; I'm trying to read!" or fights over the remote are de rigueur, it might be time to turn your attic into a second hangout
Full Story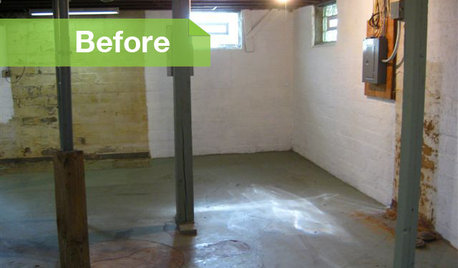
BASEMENTSBasement of the Week: Modern Style Converts an Empty Concrete Box
From raw wasteland to fab living, sleeping and storage space, this snazzy basement now covers all the angles
Full Story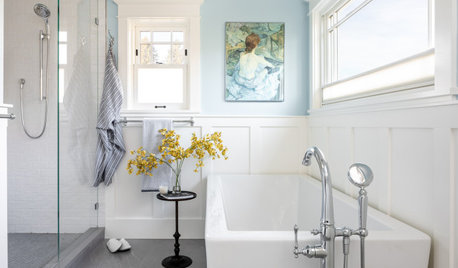
BATHROOM DESIGNBathroom of the Week: Historic Home’s Charming Addition
A new master bathroom in a Seattle Craftsman blends traditional looks with modern convenience
Full Story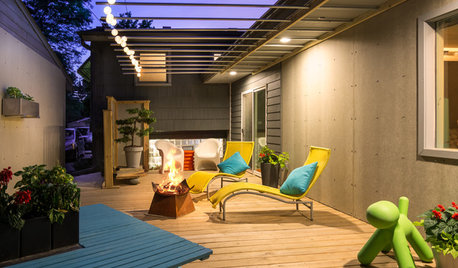
LANDSCAPE DESIGNDeck of the Week: Midcentury Modern Flair in a Side Yard
An interior designer uses vintage finds and custom touches to add personality to a Michigan outdoor entertaining area
Full Story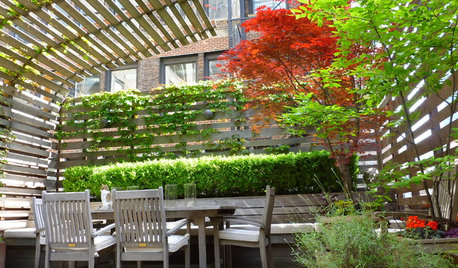
GARDENING AND LANDSCAPINGHouzz Call: Show Us Your Great Patio, Deck or Rooftop!
Give your patio a chance at the spotlight as we head outdoors for a new summer ideabook series
Full Story






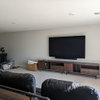

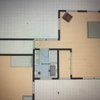
User
macv
Related Professionals
Frankfort Kitchen & Bathroom Designers · Ridgewood Kitchen & Bathroom Designers · Fullerton Kitchen & Bathroom Remodelers · Channahon Kitchen & Bathroom Remodelers · Port Arthur Kitchen & Bathroom Remodelers · DeKalb General Contractors · Forest Hills General Contractors · Fort Lee General Contractors · Gary General Contractors · Newington General Contractors · North New Hyde Park General Contractors · Parsons General Contractors · Ravenna General Contractors · Spencer General Contractors · Waxahachie General Contractorsscrappy25Original Author
snoonyb
manhattan42