Any ideas what is going on with this chimney?
bridget helm
9 years ago
Related Stories
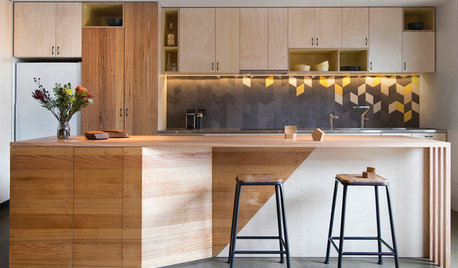
DECORATING GUIDESHow to Go Geometric Without Going Overboard
If your home decorating isn’t adding up, consider angles and shapes to help solve the equation
Full Story
GREEN BUILDINGGoing Solar at Home: Solar Panel Basics
Save money on electricity and reduce your carbon footprint by installing photovoltaic panels. This guide will help you get started
Full Story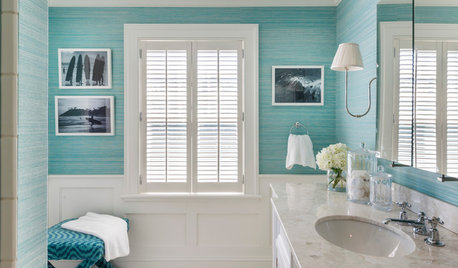
BATHROOM COLOR10 Ways to Go for Color in the Bath
A shot of strong color or pattern sets these bathrooms apart from the rest of the pack
Full Story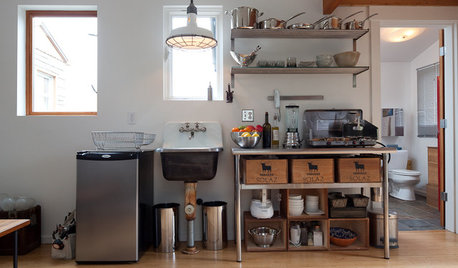
REMODELING GUIDESShould You Stay or Should You Go for a Remodel? 10 Points to Ponder
Consider these renovation realities to help you decide whether to budget for temporary housing
Full Story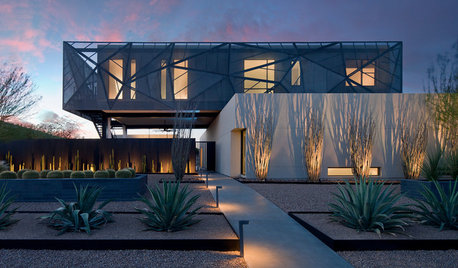
HOUZZ TOURSHouzz Tour: Going for Broke in Las Vegas
With bold architectural moves and killer views, this 8,000-square-foot resort-style home doesn’t hold back
Full Story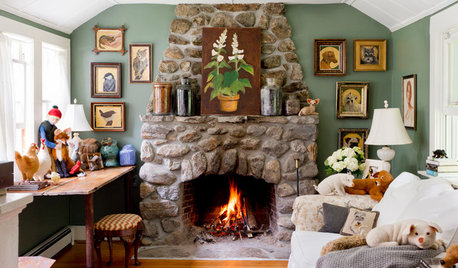
HOUSEKEEPINGBefore You Roast Those Chestnuts, Make Sure You've Got a Clean Chimney
Here's how to ensure your chimney is safe for holiday gatherings by the fire
Full Story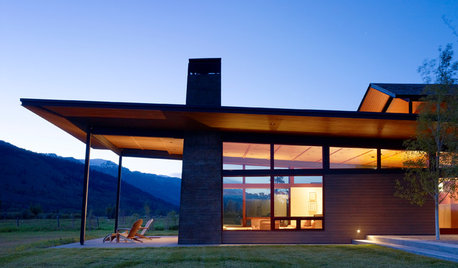
EXTERIORSSkip the Brick for a Statement-Making Chimney
Clad your chimney in metal, concrete or masonry for a dynamic architectural element and a most contemporary design
Full Story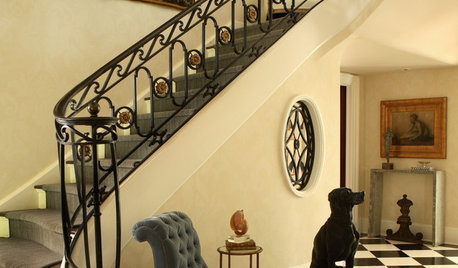
FURNITUREThe Classic Slipper Chair: A Handy Accent for Any Room
14 great ideas for using this superbly versatile armless chair around the house
Full Story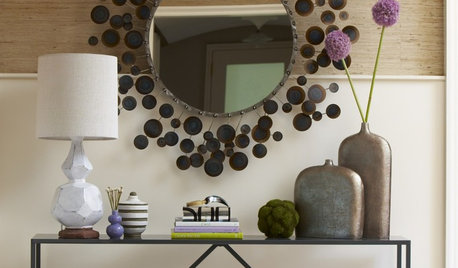
DECORATING GUIDESA Designer’s 8 Go-to Decor Pieces
Classic designs such as a Saarinen table and a Chinese garden stool will lift just about any room
Full Story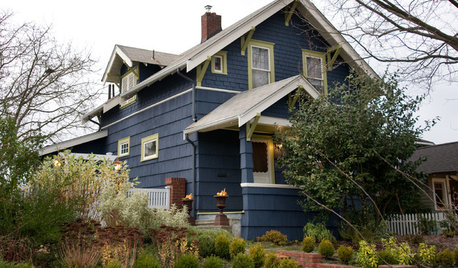
COLORExterior Color of the Week: Go Navy!
It’s daring and dramatic, but also a neutral. And it looks fantastic on almost any home
Full StoryMore Discussions






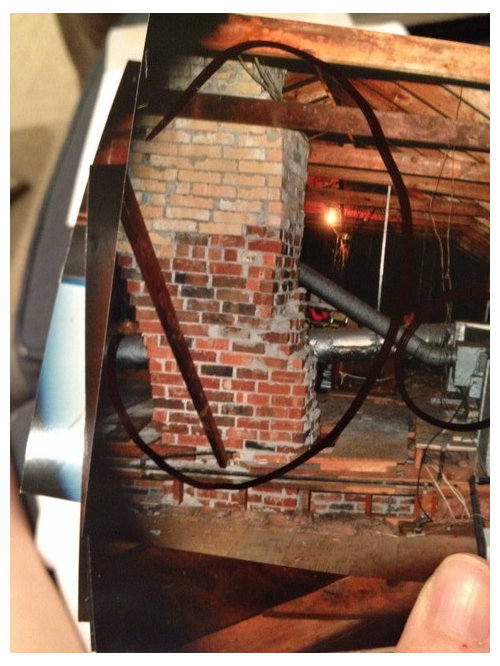
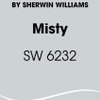

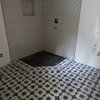

bridget helmOriginal Author
bridget helmOriginal Author
Related Professionals
El Dorado Hills Kitchen & Bathroom Designers · North Versailles Kitchen & Bathroom Designers · Hickory Kitchen & Bathroom Remodelers · Port Orange Kitchen & Bathroom Remodelers · Caledonia Interior Designers & Decorators · Ashwaubenon Interior Designers & Decorators · Washington Interior Designers & Decorators · Liberty Township Interior Designers & Decorators · Enumclaw General Contractors · Galveston General Contractors · Havre de Grace General Contractors · Milton General Contractors · Mount Vernon General Contractors · San Elizario General Contractors · Seguin General ContractorsJoseph Corlett, LLC
greg_2010
live_wire_oak
John Tebbs
jackfre
Joseph Corlett, LLC
weedyacres