New addition thoughts
JohnFoe
9 years ago
Related Stories

CRAFTSMAN DESIGNHouzz Tour: Thoughtful Renovation Suits Home's Craftsman Neighborhood
A reconfigured floor plan opens up the downstairs in this Atlanta house, while a new second story adds a private oasis
Full Story
KITCHEN DESIGNHow to Choose the Right Depth for Your Kitchen Sink
Avoid an achy back, a sore neck and messy countertops with a sink depth that works for you
Full Story
SMALL HOMESHouzz Tour: Thoughtful Design Works Its Magic in a Narrow London Home
Determination and small-space design maneuvers create a bright three-story home in London
Full Story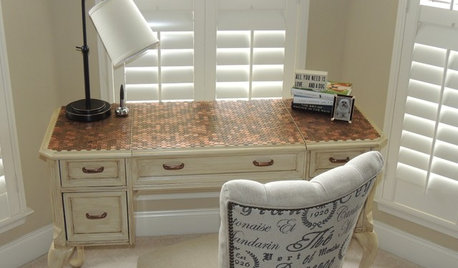
DIY PROJECTSReinvent It: Penny for Your Thoughts on This Antiqued Table?
Let's take it from the top. Make over a routine table with pennies and antiquing for a unique new look
Full Story
KITCHEN DESIGNNew This Week: 4 Kitchen Design Ideas You Might Not Have Thought Of
A table on wheels? Exterior siding on interior walls? Consider these unique ideas and more from projects recently uploaded to Houzz
Full Story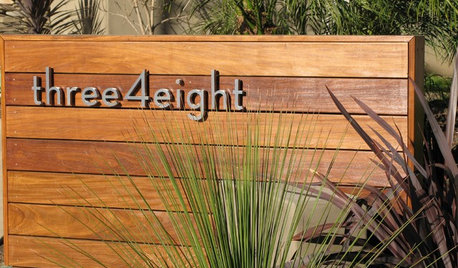
CURB APPEAL7 Finishing Touches for a Thoughtful Front Yard
Make a great first impression with artful house numbers, water features, garden art and more
Full Story
CONTEMPORARY HOMESMy Houzz: Living Simply and Thoughtfully in Northern California
Togetherness and an earth-friendly home are high priorities for a Palo Alto family
Full Story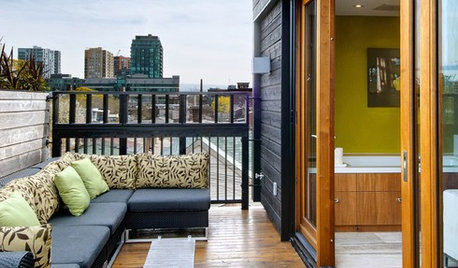
HOUZZ TOURSMy Houzz: Rooftop Retreat Addition in Toronto
With the feel of a boutique hotel, a contemporary third-floor addition gives the grownups some welcome space in a family home in Canada
Full Story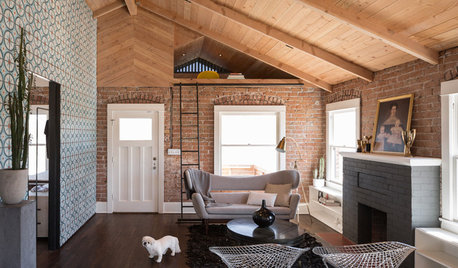
HOUZZ TOURSHouzz Tour: Modern Addition for a Historic Bungalow
A 1927 redbrick home in a downtown historic neighborhood of Phoenix gets a metal-clad modern addition
Full Story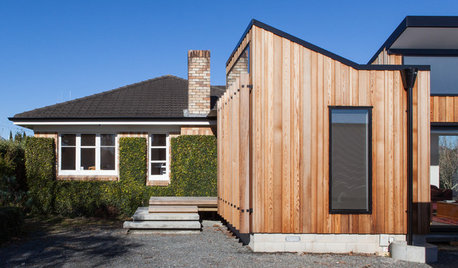
ADDITIONSAn Addition Creates More Living Space Out Front
A small addition transforms a cramped New Zealand bungalow into a modern light-filled home
Full Story





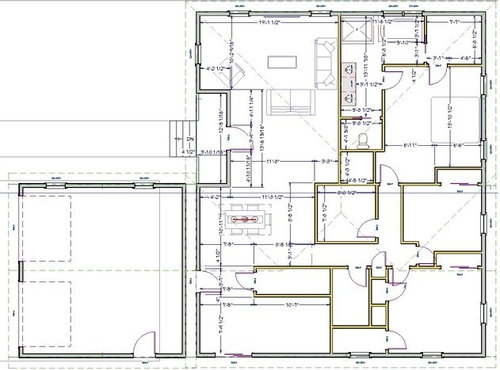




JohnFoeOriginal Author
JohnFoeOriginal Author
Related Professionals
Greensboro Kitchen & Bathroom Designers · Artondale Kitchen & Bathroom Remodelers · Bay Shore Kitchen & Bathroom Remodelers · Garden Grove Kitchen & Bathroom Remodelers · Phillipsburg Kitchen & Bathroom Remodelers · North Chicago Kitchen & Bathroom Remodelers · Mount Laurel Interior Designers & Decorators · Mount Sinai Interior Designers & Decorators · Coshocton General Contractors · Fort Lee General Contractors · Franklin General Contractors · Merrimack General Contractors · Midlothian General Contractors · Roseburg General Contractors · Statesboro General ContractorsJohnFoeOriginal Author
User
Joseph Corlett, LLC
weedyacres
JohnFoeOriginal Author
pixie_lou
chibimimi
kirkhall
weedyacres
JohnFoeOriginal Author