Drywall over Plaster?!?! Please help!!
kkelly028
14 years ago
Featured Answer
Comments (14)
palimpsest
14 years agodrywall_diy_guy
14 years agoRelated Professionals
El Dorado Hills Kitchen & Bathroom Designers · Key Biscayne Kitchen & Bathroom Remodelers · Mesquite Kitchen & Bathroom Remodelers · Pasadena Kitchen & Bathroom Remodelers · Rancho Cordova Kitchen & Bathroom Remodelers · Roselle Kitchen & Bathroom Remodelers · Suisun City Interior Designers & Decorators · Whitman Interior Designers & Decorators · Anchorage General Contractors · Bel Air General Contractors · Plano General Contractors · Rock Island General Contractors · Springboro General Contractors · Troutdale General Contractors · Uniondale General Contractorsjoed
14 years agomklein3
14 years agoalphonse
14 years agomightyanvil
14 years agobrickeyee
14 years agohendricus
14 years agoalphonse
14 years agoworthy
14 years agobrickeyee
14 years agonkkp
14 years agoMongoCT
14 years ago
Related Stories

HOME OFFICESQuiet, Please! How to Cut Noise Pollution at Home
Leaf blowers, trucks or noisy neighbors driving you berserk? These sound-reduction strategies can help you hush things up
Full Story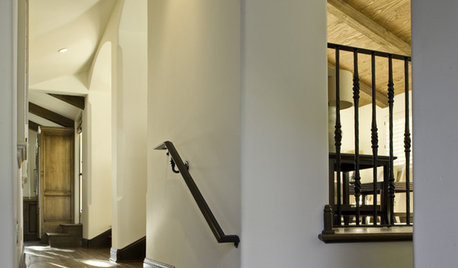
MATERIALSRaw Materials Revealed: Drywall Basics
Learn about the different sizes and types of this construction material for walls, plus which kinds work best for which rooms
Full Story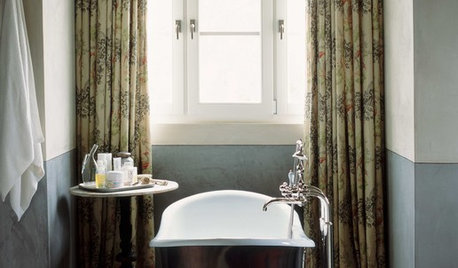
WALL TREATMENTSSurface Smarts: Venetian Plaster
Centuries-old Venetian plaster has made a roaring comeback in modern interiors. Could this old-world wall favorite work in your home?
Full Story
REMODELING GUIDESWisdom to Help Your Relationship Survive a Remodel
Spend less time patching up partnerships and more time spackling and sanding with this insight from a Houzz remodeling survey
Full Story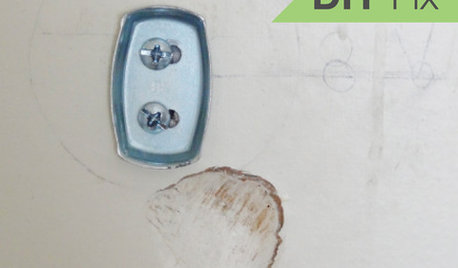
HOUSEKEEPINGQuick Fix: How to Patch a Drywall Hole
Dents and dings disappear, leaving your walls looking brand new, with this fix that even a novice can do
Full Story
OUTDOOR KITCHENSHouzz Call: Please Show Us Your Grill Setup
Gas or charcoal? Front and center or out of the way? We want to see how you barbecue at home
Full Story
DECORATING GUIDESPlease Touch: Texture Makes Rooms Spring to Life
Great design stimulates all the senses, including touch. Check out these great uses of texture, then let your fingers do the walking
Full Story
DECORATING GUIDESDecorate With Intention: Helping Your TV Blend In
Somewhere between hiding the tube in a cabinet and letting it rule the room are these 11 creative solutions
Full Story
EXTERIORSHelp! What Color Should I Paint My House Exterior?
Real homeowners get real help in choosing paint palettes. Bonus: 3 tips for everyone on picking exterior colors
Full Story








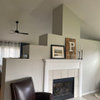
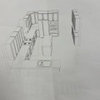

tryinbrian