half wall ideas?
analogmusicman
9 years ago
Related Stories

WALL TREATMENTSA Tiny Powder Room Gets a Map-tastic Look
Creative cartography adds cheer and personality to the walls of a compact half bath
Full Story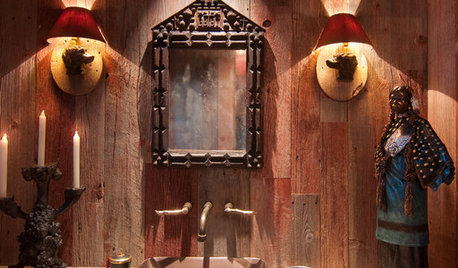
MORE ROOMSDesigner's Touch: 10 Powerful Powder Rooms
Small size doesn't have to mean underdog. Show your half bath's strength with fearless choices in vanities, wall coverings, sinks and more
Full Story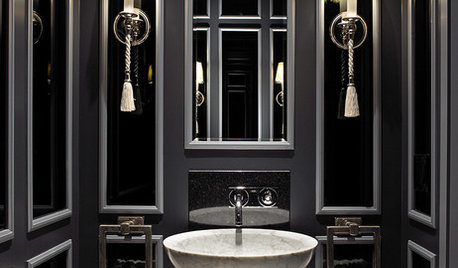
POWDER ROOMSDream Spaces: 12 Ultraglam Powder Rooms
These luxurious loos show how extravagance can come through color, wall coverings, fixtures or just a simply beautiful concept
Full Story
BATHROOM DESIGNShould You Install a Urinal at Home?
Wall-mounted pit stops are handy in more than just man caves — and they can look better than you might think
Full Story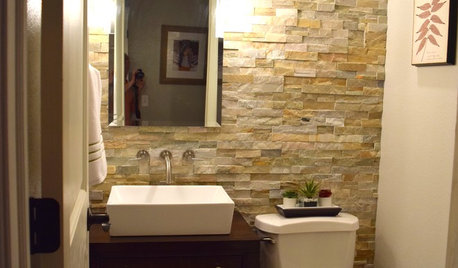
BEFORE AND AFTERSSee a DIY Powder Room Transformation for $1,100
Determination, DIY skill and a stunning tile feature wall helped make this formerly dark and gloomy powder room feel spacious
Full Story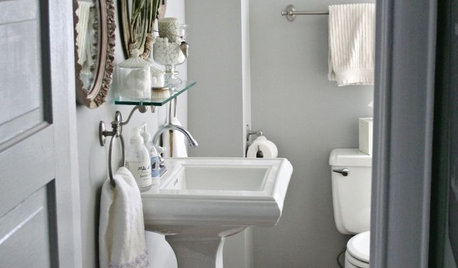
BATHROOM DESIGNPrimp Your Powder Room on a Shoestring
Small budgets and small powder rooms are made for each other, with inexpensive mirrors, wall coverings and accessories that flatter
Full Story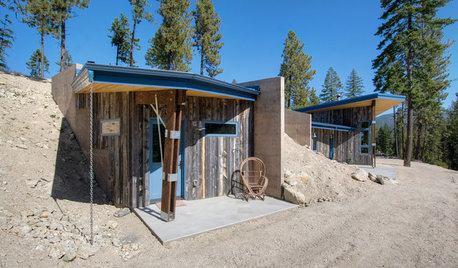
HOUZZ TOURSHouzz Tour: Having Fun With a Half-Buried House
Layers of dirt help create energy efficiency and an unusual look on a steep slope in Washington state
Full Story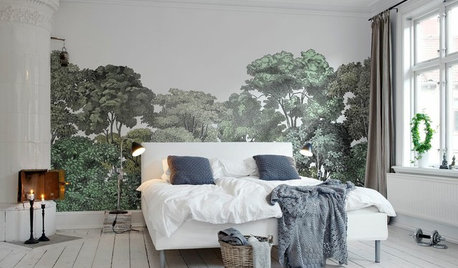
DECORATING GUIDES13 Stylish Ways to Accent a Bedroom Wall
From tried-and-true favorites to the latest textures, these creative ideas can strengthen your bedroom’s design
Full Story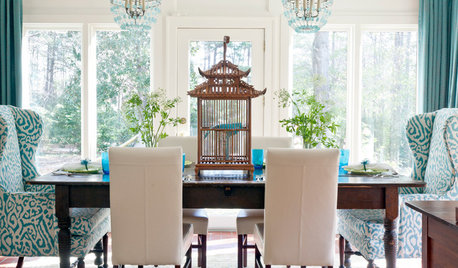
DECORATING GUIDES10 Wonderful Ways to Colorize a White-Walled Room
Drawing a blank on white walls, you say? These decorating ideas can help your rooms come alive with color
Full Story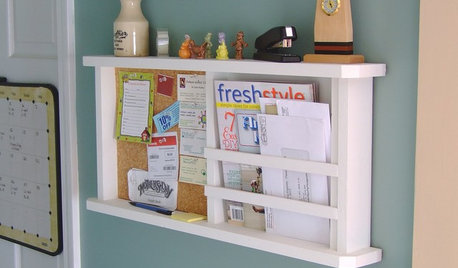
DIY PROJECTSNeat Little Project: Build a Mail and Message Center
Centralize bills, notes and coupons with a wooden piece that's half cork, half shelving and all DIY-proud
Full StoryMore Discussions






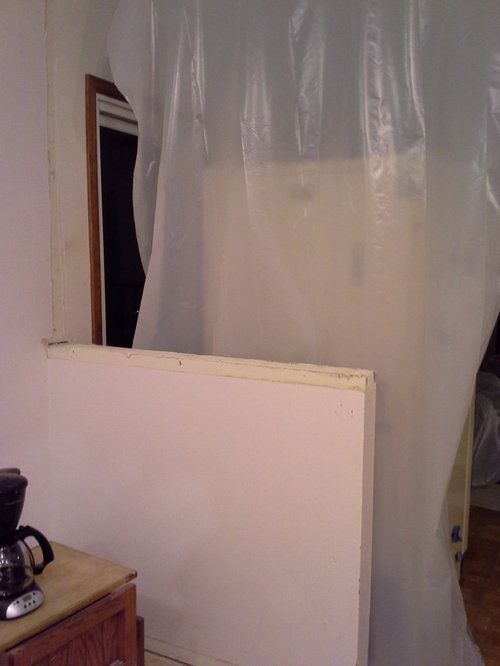

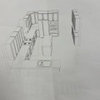
renovator8
jakethewonderdog
Related Professionals
Yorba Linda Kitchen & Bathroom Designers · Fremont Kitchen & Bathroom Remodelers · Galena Park Kitchen & Bathroom Remodelers · Gilbert Kitchen & Bathroom Remodelers · Lomita Kitchen & Bathroom Remodelers · South Jordan Kitchen & Bathroom Remodelers · Garden Acres Interior Designers & Decorators · Cibolo General Contractors · Champaign General Contractors · Dover General Contractors · Elmont General Contractors · National City General Contractors · Olney General Contractors · University Heights General Contractors · Westmont General Contractorsweedyacres
jakethewonderdog
User
elizabetheva
kudzu9